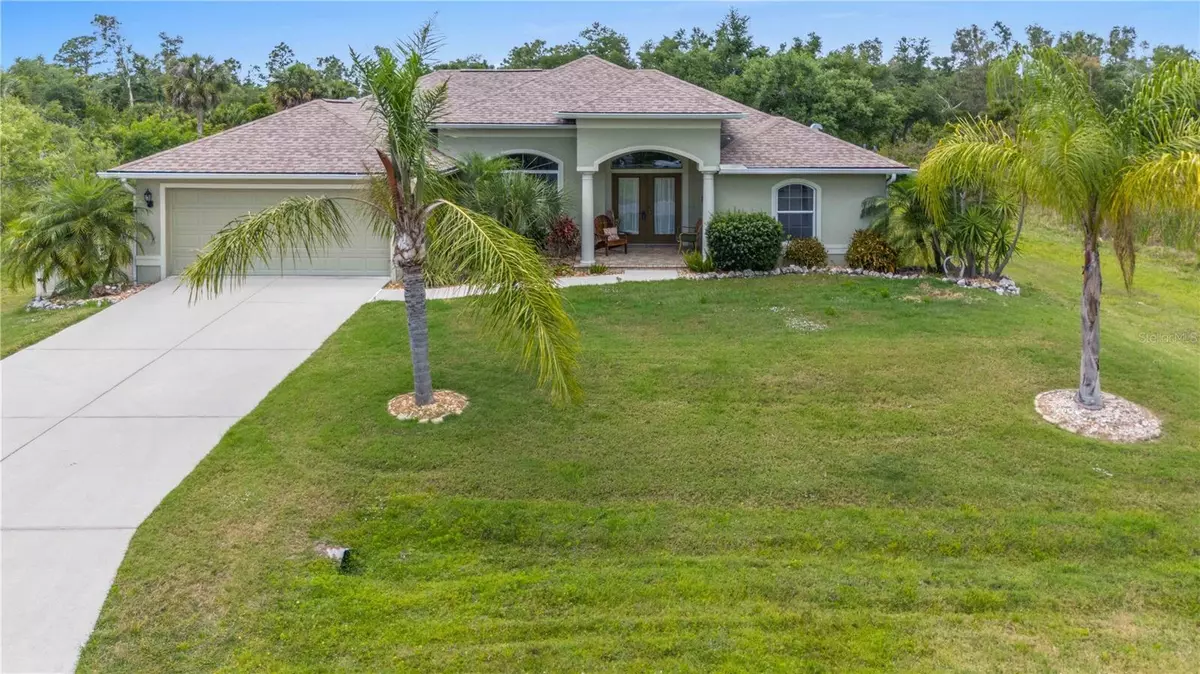$403,000
$400,000
0.8%For more information regarding the value of a property, please contact us for a free consultation.
3 Beds
2 Baths
1,841 SqFt
SOLD DATE : 06/10/2024
Key Details
Sold Price $403,000
Property Type Single Family Home
Sub Type Single Family Residence
Listing Status Sold
Purchase Type For Sale
Square Footage 1,841 sqft
Price per Sqft $218
Subdivision Port Charlotte Sec 049
MLS Listing ID C7491918
Sold Date 06/10/24
Bedrooms 3
Full Baths 2
Construction Status Appraisal,Financing,Inspections
HOA Y/N No
Originating Board Stellar MLS
Year Built 2007
Annual Tax Amount $2,458
Lot Size 0.460 Acres
Acres 0.46
Lot Dimensions 80x125
Property Description
**Seller is asking for highest and best offers by Saturday, May 11th at 3pm** If you are looking for a POOL home with approx. 1/2 ACRE OF LAND in a peaceful and quiet area, you have found it here! This beautiful 3 bedroom, 2 bath home is spacious, with over 1800 sq. feet of living area in addition to the lovely outdoor space. No HOA fees or deed restrictions. Entering this lovely home through the decorative double door entryway, you will notice the spacious floor plan, which is accentuated by the high ceilings. The bright & open kitchen features solid surface countertops, wood cabinets, a center island, and a breakfast bar separating the kitchen and family room. Sliding glass doors in both the living and family rooms frame the outdoor views of the pool and extended private back yard. This popular split floor plan has a generous size master bedroom with a tray ceiling and lanai access, in addition to an en suite master bath with dual sink vanity, walk-in shower, and 2 walk-in closets. The guest bath features a single sink vanity with a tub/shower combination. The interior laundry room includes a very nice washer & dryer set and extra shelving for storage. The private screened-in lanai has a ceiling fan to make your outdoor area a comfortable living space while you enjoy watching the relaxing waterfall splashing into the heated saltwater pool. With the additional lot, you would have plenty of room to park your RV, boat trailer, or any other toys! Or... You can think on a larger scale and build that detached garage that you've always wanted. More bonuses include: new roof 2023; whole house R/O system; hot water heater replaced 2022; HVAC replaced 2018; electric pool heater; 10'x14' backyard shed; concrete paver front porch and pool deck; septic just inspected in February 2024. With a complete feeling of privacy, you will still find this location convenient to everything... a very short distance to many stores! The new Braves Stadium and the Tampa Bay Rays Stadium are nearby. Additionally, plenty of public boat launches and beaches are within a short drive, so you can pick and choose where you want to relax, swim, and/or fish for the day! Be sure to call for your private viewing today!
Location
State FL
County Charlotte
Community Port Charlotte Sec 049
Zoning RSF3.5
Rooms
Other Rooms Family Room, Formal Dining Room Separate, Formal Living Room Separate, Inside Utility
Interior
Interior Features Ceiling Fans(s), High Ceilings, Kitchen/Family Room Combo, Living Room/Dining Room Combo, Open Floorplan, Primary Bedroom Main Floor, Solid Surface Counters, Split Bedroom, Thermostat, Tray Ceiling(s), Walk-In Closet(s), Window Treatments
Heating Central, Electric
Cooling Central Air
Flooring Carpet, Tile, Vinyl
Furnishings Negotiable
Fireplace false
Appliance Dishwasher, Disposal, Dryer, Electric Water Heater, Range, Refrigerator, Washer, Whole House R.O. System
Laundry Inside, Laundry Room
Exterior
Exterior Feature Outdoor Shower, Private Mailbox, Rain Gutters, Sliding Doors
Garage Driveway, Garage Door Opener, Off Street
Garage Spaces 2.0
Pool Gunite, Heated, In Ground, Salt Water, Screen Enclosure
Utilities Available Electricity Connected
Waterfront false
View Pool
Roof Type Shingle
Porch Covered, Enclosed, Front Porch, Patio, Porch, Rear Porch, Screened
Parking Type Driveway, Garage Door Opener, Off Street
Attached Garage true
Garage true
Private Pool Yes
Building
Lot Description Cleared, Flood Insurance Required, Landscaped, Oversized Lot, Paved
Story 1
Entry Level One
Foundation Slab
Lot Size Range 1/4 to less than 1/2
Sewer Septic Tank
Water Well
Architectural Style Florida
Structure Type Block,Stucco
New Construction false
Construction Status Appraisal,Financing,Inspections
Others
Pets Allowed Yes
Senior Community No
Ownership Fee Simple
Acceptable Financing Cash, Conventional, FHA, VA Loan
Listing Terms Cash, Conventional, FHA, VA Loan
Special Listing Condition None
Read Less Info
Want to know what your home might be worth? Contact us for a FREE valuation!

Our team is ready to help you sell your home for the highest possible price ASAP

© 2024 My Florida Regional MLS DBA Stellar MLS. All Rights Reserved.
Bought with ALLISON JAMES ESTATES & HOMES

"My job is to find and attract mastery-based agents to the office, protect the culture, and make sure everyone is happy! "







