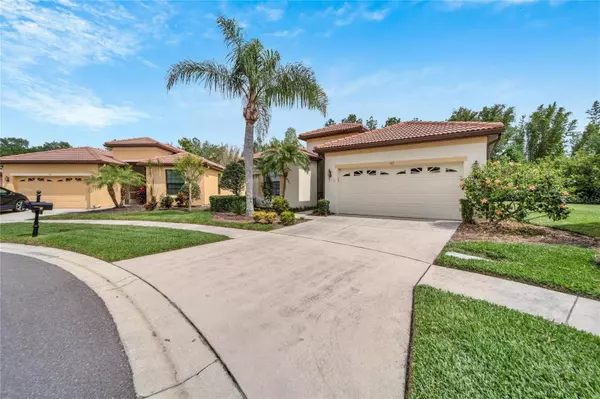$385,000
$429,000
10.3%For more information regarding the value of a property, please contact us for a free consultation.
3 Beds
2 Baths
2,180 SqFt
SOLD DATE : 06/21/2024
Key Details
Sold Price $385,000
Property Type Single Family Home
Sub Type Single Family Residence
Listing Status Sold
Purchase Type For Sale
Square Footage 2,180 sqft
Price per Sqft $176
Subdivision Southshore Falls Ph 1
MLS Listing ID T3516783
Sold Date 06/21/24
Bedrooms 3
Full Baths 2
Construction Status Inspections
HOA Fees $324/mo
HOA Y/N Yes
Originating Board Stellar MLS
Year Built 2006
Annual Tax Amount $5,586
Lot Size 6,534 Sqft
Acres 0.15
Lot Dimensions 58.07x115
Property Description
This immaculate single-family residence epitomizes comfort and style, offering a tranquil haven in the sought-after Del Webb Southshore Falls community. Let's explore the exquisite features and amenities this home boasts:
Property Features: Three bedrooms, two baths, plus a versatile Den/Office and both formal Living and Dining Rooms in addition to the Family Room/Kitchen combination. No carpet throughout, enhancing maintenance ease.
Additional Dinette space for casual dining experiences. Split bedroom plan for privacy. Spacious Living Room opening up to the screened lanai, facilitating indoor-outdoor flow. Located within the gated (manned) Southshore Falls community.
Multiple pools, including a resistance pool, cater to leisure activities, Grand Fitness Center for wellness needs and a Grand Ballroom/Meeting Room for community events. Library and Coffee/Computer Bar for relaxation and socializing.
Dedicated Pickleball courts for active pursuits. Gated (manned) security for peace of mind. Various pools, fitness center, and recreational facilities. Library, Coffee/Computer Bar, and dedicated Pickleball courts. Indulge in a lifestyle that blends luxury, convenience, and community spirit. Southshore Falls offers a vibrant setting where residents can engage in leisure activities, socialize, and stay active. Whether it's a refreshing dip in the pool, a workout session in the fitness center, or a friendly game of Pickleball, there's something for everyone here. This stunning residence in Southshore Falls presents an opportunity to embrace easy living and modern elegance within an active adult community. With its immaculate interiors, upgraded features, and array of amenities, this home is truly a dream come true for those seeking comfort, style, and community connection. Crown Molding, plantation shutters, wood and tile flooring, epoxy garage floor, garage storage cabinets convey, Primary Bathroom walk-in shower, neutrally decorated, reverse osmosis water filtration in the kitchen. Enhancing the interior aesthetics, crown molding adds a touch of elegance, while plantation shutters provide both style and functionality. The combination of wood and tile flooring offers durability, easy maintenance, and timeless appeal throughout the home. The epoxy garage floor not only enhances the garage's appearance but also provides durability and resistance to stains. Additionally, garage storage cabinets convey, offering ample space for organizing tools and equipment. Enjoy the convenience and luxury of a walk-in shower in the Primary Bathroom, providing ease of access and a spa-like experience.
The neutrally decorated interior creates a versatile canvas, allowing residents to personalize the space according to their preferences and tastes. The kitchen is equipped with a reverse osmosis water filtration system, ensuring access to clean and purified drinking water for the household. These additional features further enhance the comfort, functionality, and convenience of the residence, making it an even more desirable living space within the Southshore Falls community.
Location
State FL
County Hillsborough
Community Southshore Falls Ph 1
Zoning PD
Rooms
Other Rooms Den/Library/Office, Family Room, Formal Dining Room Separate, Formal Living Room Separate, Inside Utility
Interior
Interior Features Attic Fan, Attic Ventilator, Ceiling Fans(s), Crown Molding, Eat-in Kitchen, High Ceilings, Kitchen/Family Room Combo, Open Floorplan, Primary Bedroom Main Floor, Split Bedroom, Stone Counters, Walk-In Closet(s)
Heating Central, Electric
Cooling Central Air
Flooring Ceramic Tile, Wood
Furnishings Unfurnished
Fireplace false
Appliance Dishwasher, Disposal, Dryer, Electric Water Heater, Kitchen Reverse Osmosis System, Microwave, Range, Washer
Laundry Inside, Laundry Room
Exterior
Exterior Feature Sidewalk, Sliding Doors
Garage Garage Door Opener
Garage Spaces 2.0
Community Features Association Recreation - Owned, Clubhouse, Deed Restrictions, Fitness Center, Gated Community - Guard, No Truck/RV/Motorcycle Parking, Pool, Sidewalks, Tennis Courts
Utilities Available Cable Available, Electricity Connected, Public
Amenities Available Cable TV, Clubhouse, Fence Restrictions, Fitness Center, Gated, Pickleball Court(s), Pool, Recreation Facilities, Spa/Hot Tub, Tennis Court(s), Vehicle Restrictions
Waterfront false
Roof Type Tile
Porch Patio, Rear Porch, Screened
Parking Type Garage Door Opener
Attached Garage true
Garage true
Private Pool No
Building
Lot Description Cul-De-Sac, In County, Landscaped, Level, Sidewalk, Street Dead-End, Private
Story 1
Entry Level One
Foundation Slab
Lot Size Range 0 to less than 1/4
Builder Name Centex
Sewer Public Sewer
Water Public
Architectural Style Contemporary
Structure Type Stucco
New Construction false
Construction Status Inspections
Others
Pets Allowed Breed Restrictions
HOA Fee Include Guard - 24 Hour,Common Area Taxes,Pool,Maintenance Grounds,Private Road,Recreational Facilities
Senior Community Yes
Pet Size Small (16-35 Lbs.)
Ownership Fee Simple
Monthly Total Fees $324
Acceptable Financing Cash, Conventional, FHA, VA Loan
Membership Fee Required Required
Listing Terms Cash, Conventional, FHA, VA Loan
Num of Pet 2
Special Listing Condition None
Read Less Info
Want to know what your home might be worth? Contact us for a FREE valuation!

Our team is ready to help you sell your home for the highest possible price ASAP

© 2024 My Florida Regional MLS DBA Stellar MLS. All Rights Reserved.
Bought with RE/MAX ALLIANCE GROUP

"My job is to find and attract mastery-based agents to the office, protect the culture, and make sure everyone is happy! "







