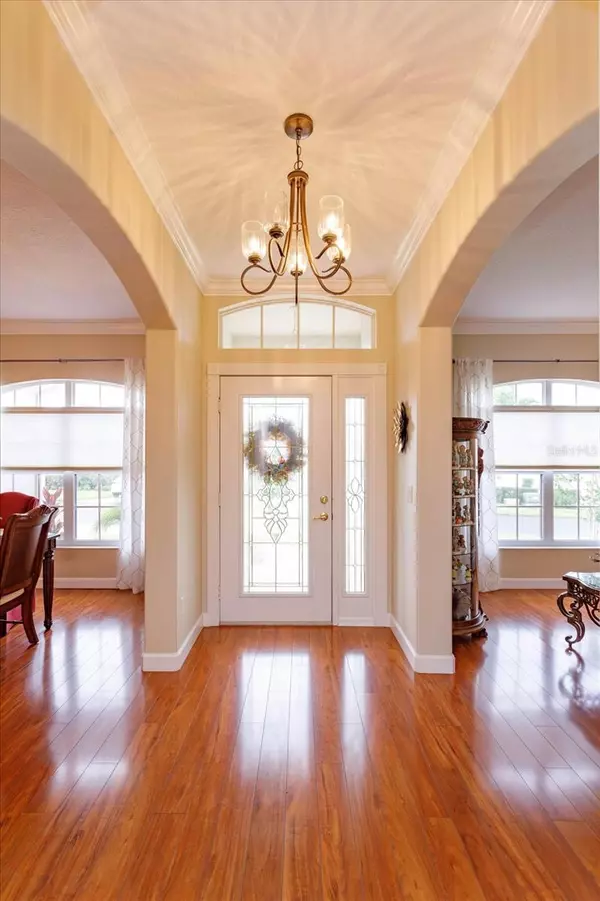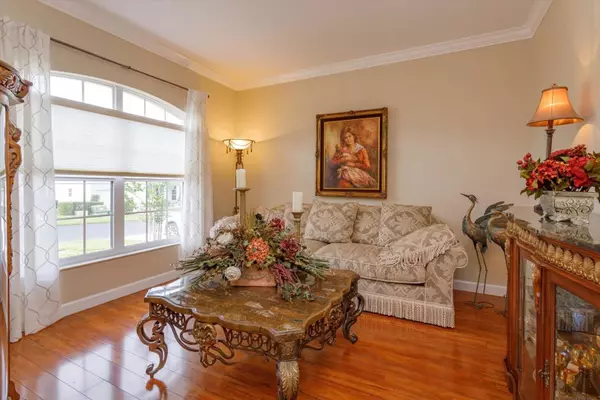$399,000
$399,000
For more information regarding the value of a property, please contact us for a free consultation.
2 Beds
2 Baths
1,879 SqFt
SOLD DATE : 06/26/2024
Key Details
Sold Price $399,000
Property Type Single Family Home
Sub Type Single Family Residence
Listing Status Sold
Purchase Type For Sale
Square Footage 1,879 sqft
Price per Sqft $212
Subdivision Kings Ridge
MLS Listing ID O6195465
Sold Date 06/26/24
Bedrooms 2
Full Baths 2
Construction Status Inspections
HOA Fees $249/mo
HOA Y/N Yes
Originating Board Stellar MLS
Year Built 2001
Annual Tax Amount $2,002
Lot Size 6,098 Sqft
Acres 0.14
Property Description
Lovely home with an awesome view of the 7th green on the Executive Golf Course. When one pulls up you will notice how well this home is being taken care of by the landscaping and pavers on driveway and walk which lead you to the entrance with a beautiful leaded and beveled glass door with side panel. Upon entering, notice the laminate flooring which is in all rooms except the bathrooms which have ceramic tile. There is also crown molding in every room. The formal living room is to your left and to the right is the formal dining with an open concept to the large kitchen and family room. Hickory cabinets and stainless steel appliances enhance the kitchen. The family room has sliding glass doors to the lanai with decorative painted flooring and that wonderful view. The private 2nd bedroom and den/study (could be a 3rd bedroom) have their own bath with a new shower. The primary bedroom also has sliding glass doors to the lanai and the master bath has dual sinks, shower, garden tub and walk-in closet. Laundry room is equipped with a washer, dryer and extra cabinets and leads to a 2 car garage which is scheduled to be painted and floor pressure washed. A/C 9/2022 and Roof 3/2018. Homeowner dues include a 24-hour guard gated golf community, escrow reserves, basic cable, complete lawn care including watering, fertilization and mulching and use of the multi-million-dollar clubhouse with its 3 pools, 2 fitness centers and tennis, basketball, shuffleboard, pickle ball and bocce courts. The grand ballroom hosts plays, dances and movies while there are craft, billiard, computer and card rooms along with a library. If classes are what you are looking for, Kings Ridge has them all from floral arranging to investing; but if travel is your desire, planned trips are available. You can even drive your golf cart to food shopping, hair, nail or doctor appointments, banks and restaurants. If this is not enough, the exterior of your home is painted every 6 years. Kings Ridge also has an 18-hole Champions Course and 18-hole Executive Course. The location of this over 55 community is in the middle of the state with all the attractions close at hand along with great shopping and beautiful beaches.
Location
State FL
County Lake
Community Kings Ridge
Zoning PUD
Rooms
Other Rooms Family Room, Formal Dining Room Separate, Formal Living Room Separate, Inside Utility
Interior
Interior Features Ceiling Fans(s), Crown Molding, Eat-in Kitchen, Open Floorplan, Primary Bedroom Main Floor, Solid Wood Cabinets, Split Bedroom, Walk-In Closet(s)
Heating Central, Electric, Heat Pump
Cooling Central Air
Flooring Ceramic Tile, Laminate
Fireplace false
Appliance Dishwasher, Disposal, Dryer, Electric Water Heater, Microwave, Range, Refrigerator, Washer
Laundry Inside, Laundry Room
Exterior
Exterior Feature Irrigation System, Private Mailbox, Rain Gutters, Sliding Doors
Garage Spaces 2.0
Community Features Association Recreation - Owned, Buyer Approval Required, Clubhouse, Deed Restrictions, Fitness Center, Gated Community - Guard, Golf Carts OK, Golf, Irrigation-Reclaimed Water, No Truck/RV/Motorcycle Parking, Pool, Sidewalks, Special Community Restrictions, Tennis Courts
Utilities Available Cable Connected, Electricity Connected, Fiber Optics, Fire Hydrant, Phone Available, Public, Sewer Connected, Sprinkler Recycled, Street Lights, Underground Utilities, Water Connected
Amenities Available Basketball Court, Cable TV, Clubhouse, Fence Restrictions, Fitness Center, Gated, Lobby Key Required, Maintenance, Optional Additional Fees, Pickleball Court(s), Pool, Recreation Facilities, Sauna, Security, Shuffleboard Court, Spa/Hot Tub, Tennis Court(s), Vehicle Restrictions
Waterfront false
View Golf Course
Roof Type Shingle
Porch Covered, Rear Porch, Screened
Attached Garage true
Garage true
Private Pool No
Building
Lot Description Gentle Sloping, City Limits, Landscaped, On Golf Course, Paved, Private
Story 1
Entry Level One
Foundation Slab
Lot Size Range 0 to less than 1/4
Sewer Public Sewer
Water Public
Architectural Style Contemporary, Florida
Structure Type Block,Stucco
New Construction false
Construction Status Inspections
Others
Pets Allowed Cats OK, Dogs OK, Number Limit
HOA Fee Include Guard - 24 Hour,Cable TV,Common Area Taxes,Pool,Escrow Reserves Fund,Internet,Maintenance Structure,Maintenance Grounds,Private Road,Recreational Facilities,Security
Senior Community Yes
Ownership Fee Simple
Monthly Total Fees $463
Acceptable Financing Cash, Conventional, FHA, VA Loan
Membership Fee Required Required
Listing Terms Cash, Conventional, FHA, VA Loan
Num of Pet 2
Special Listing Condition None
Read Less Info
Want to know what your home might be worth? Contact us for a FREE valuation!

Our team is ready to help you sell your home for the highest possible price ASAP

© 2024 My Florida Regional MLS DBA Stellar MLS. All Rights Reserved.
Bought with KELLER WILLIAMS ELITE PARTNERS III REALTY

"My job is to find and attract mastery-based agents to the office, protect the culture, and make sure everyone is happy! "







