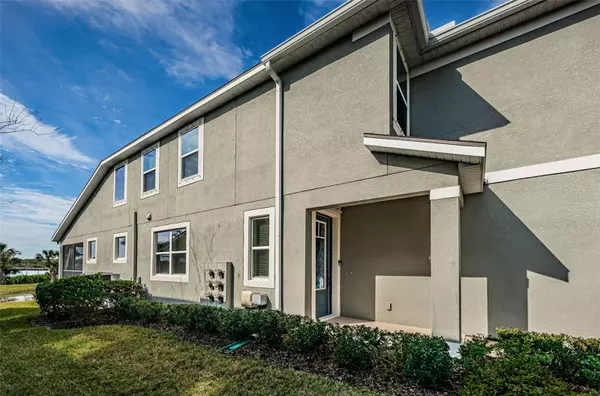$595,000
$599,000
0.7%For more information regarding the value of a property, please contact us for a free consultation.
3 Beds
3 Baths
1,928 SqFt
SOLD DATE : 07/01/2024
Key Details
Sold Price $595,000
Property Type Townhouse
Sub Type Townhouse
Listing Status Sold
Purchase Type For Sale
Square Footage 1,928 sqft
Price per Sqft $308
Subdivision Bayside Terrace
MLS Listing ID U8228501
Sold Date 07/01/24
Bedrooms 3
Full Baths 2
Half Baths 1
Construction Status Appraisal,Financing,Inspections
HOA Fees $490/mo
HOA Y/N Yes
Originating Board Stellar MLS
Year Built 2019
Annual Tax Amount $7,855
Lot Size 3,049 Sqft
Acres 0.07
Property Description
Experience the epitome of waterfront luxury and endless panoramas from this exceptional corner unit townhome – a sanctuary awaiting your arrival! Step through the inviting stained glass front door and be embraced by the rich allure of wood tile flooring guiding you into the heart of the residence. The chef's kitchen, boasting a walk-in pantry, exquisite cabinetry, granite countertops, and a chic glass backsplash, sets the stage for culinary excellence. With soaring 18' ceilings, the main floor living area exudes an air of spaciousness and sophistication.
Retreat to the primary bedroom oasis, complete with a walk-in closet and a spa-inspired ensuite bathroom designed for ultimate relaxation. Adjacent lies the screened-in lanai, a serene haven flooded with natural light and offering unparalleled vistas of North Tampa Bay – the perfect spot to savor year-round bay views. Ascend to the second floor, where a beautifully appointed loft space awaits, ideal for a home office, game room, or personal retreat overlooking the living room below. The two upstairs bedrooms, adorned with plush new carpeting, each boast their own walk-in closets.
Community amenities abound, including a captivating infinity-edge pool, a state-of-the-art gym, and a clubhouse, all showcasing breathtaking vistas of Tampa Bay. Adding to the allure, this home benefits from fully transferable, grandfathered flood insurance at an exceptionally favorable rate, providing peace of mind and significant savings. Meticulously maintained and move-in ready, this residence beckons you to relish resort-style living within the comfort of your own abode. Don't miss this rare opportunity to embrace the tranquility of waterfront living – schedule your viewing today
Location
State FL
County Pinellas
Community Bayside Terrace
Rooms
Other Rooms Den/Library/Office
Interior
Interior Features Cathedral Ceiling(s), Ceiling Fans(s), High Ceilings, Open Floorplan, Primary Bedroom Main Floor, Solid Wood Cabinets, Stone Counters, Vaulted Ceiling(s), Walk-In Closet(s), Window Treatments
Heating Central
Cooling Central Air
Flooring Carpet, Ceramic Tile, Hardwood
Fireplace false
Appliance Dishwasher, Disposal, Electric Water Heater, Microwave, Range, Range Hood, Refrigerator
Laundry Inside
Exterior
Exterior Feature Hurricane Shutters, Sidewalk, Sliding Doors
Garage Spaces 2.0
Community Features Association Recreation - Owned, Deed Restrictions, Fitness Center, Gated Community - Guard, Irrigation-Reclaimed Water, Pool, Sidewalks
Utilities Available Cable Connected, Electricity Connected, Fire Hydrant, Public
Waterfront true
Waterfront Description Bay/Harbor
View Y/N 1
Water Access 1
Water Access Desc Bay/Harbor
View Water
Roof Type Shingle
Attached Garage true
Garage true
Private Pool No
Building
Story 2
Entry Level Two
Foundation Slab
Lot Size Range 0 to less than 1/4
Sewer Public Sewer
Water Public
Structure Type Block,Wood Frame
New Construction false
Construction Status Appraisal,Financing,Inspections
Schools
Elementary Schools Oldsmar Elementary-Pn
Middle Schools Carwise Middle-Pn
High Schools East Lake High-Pn
Others
Pets Allowed Yes
HOA Fee Include Guard - 24 Hour,Common Area Taxes,Pool,Escrow Reserves Fund,Fidelity Bond,Insurance,Maintenance Structure,Maintenance Grounds,Pest Control,Private Road,Recreational Facilities,Security,Sewer,Trash,Water
Senior Community No
Ownership Fee Simple
Monthly Total Fees $490
Acceptable Financing Cash, Conventional, VA Loan
Membership Fee Required Required
Listing Terms Cash, Conventional, VA Loan
Special Listing Condition None
Read Less Info
Want to know what your home might be worth? Contact us for a FREE valuation!

Our team is ready to help you sell your home for the highest possible price ASAP

© 2024 My Florida Regional MLS DBA Stellar MLS. All Rights Reserved.
Bought with LPT REALTY, LLC.

"My job is to find and attract mastery-based agents to the office, protect the culture, and make sure everyone is happy! "







