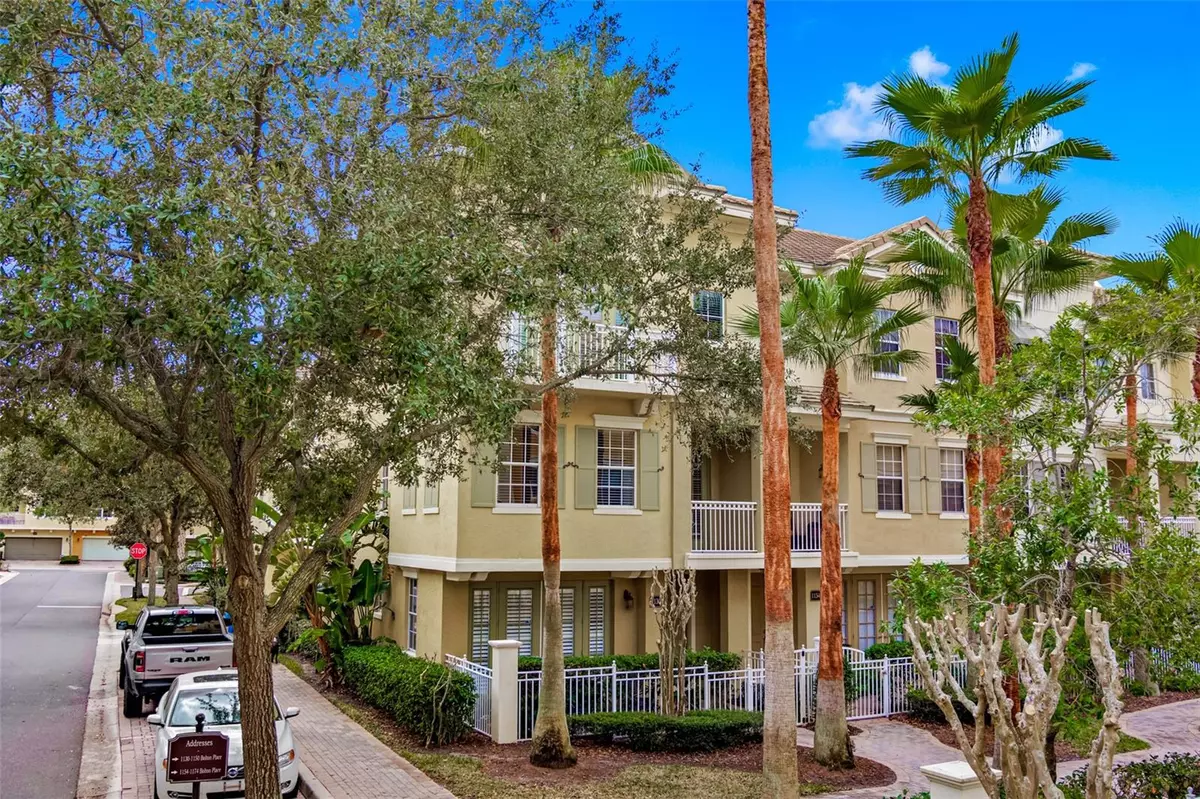$430,000
$480,000
10.4%For more information regarding the value of a property, please contact us for a free consultation.
3 Beds
4 Baths
2,312 SqFt
SOLD DATE : 07/22/2024
Key Details
Sold Price $430,000
Property Type Townhouse
Sub Type Townhouse
Listing Status Sold
Purchase Type For Sale
Square Footage 2,312 sqft
Price per Sqft $185
Subdivision Grande Oaks At Heathrow
MLS Listing ID O6179521
Sold Date 07/22/24
Bedrooms 3
Full Baths 3
Half Baths 1
Construction Status Financing,Inspections
HOA Fees $348/mo
HOA Y/N Yes
Originating Board Stellar MLS
Year Built 2007
Annual Tax Amount $3,041
Lot Size 1,306 Sqft
Acres 0.03
Property Description
This Gorgeous Townhome nestled in the Desirable Grande Oaks At Heathrow Community is One of a Kind! This is the Cypress Model - One of the Original Models consisting of Three Bedrooms/Three and One Half Baths with 2,312 Square Feet. The Townhome Includes Beautiful Upgrades throughout boasting both elegance and modern comforts! This unit has been Impeccably Maintained and is Turn Key Ready. This End Unit Location allows for Additional Windows Providing Extra Light Throughout! The Ground floor features a 2-car garage with Epoxy Resin Flooring and lots of Shelving. The Ground level Suite can be Used as a Den, Home Office or 4th Bedroom Guest Suite including a Full Bathroom. This Room also Opens onto the Spacious Brick Paved Patio/Courtyard for those cool nights around the fire pit! As you ascend to the main floor you will be Impressed! Plenty of Windows and lots of Natural Light! Open Concept Great Room, Dining, and Kitchen provide plenty of space for those Family Gatherings or Entertaining. Two Balconies for Enjoying your Morning Coffee or Evening Beverages. This Beautiful and Bright Upgraded Kitchen has it ALL - featuring Breakfast Bar, Granite Countertops, Tile Backsplash, Stainless GE Appliances and Lots of Beautiful Custom Cabinetry with a Huge walk-in Pantry! Upstairs you'll find the Master Suite and Two additional Guest Bedrooms, Fully Updated Bathrooms, Utility Closet with Washer and Dryer, and Lots of extra Closet Storage. The Master Suite opens to yet Another Balcony with energy star rated French Doors and features a Tray Ceiling, a Huge Walk-In Custom Closet and a Spa-like Master Bath featuring Dual Sinks, Makeup Vanity Area, Glass Enclosed Stand-alone Shower and a Garden Tub. This Active Community features a Resort style Pool & Hot Tub, Fully Equipped Fitness Center, Clubhouse, Playground, Paved Sidewalks, and a Pedestrian Bridge over a pond with Beautiful Lighted Fountains for those evening strolls. It’s only a short walk to Shopping, lots of Dining and Entertainment at Colonial Town Park, Heathrow Central Park, and the Seminole County trail system for walking, running and biking. Nearby is a soccer training complex, and Sylvan Lake Park. Seminole County features some of the best schools in Central Florida. Conveniently located near I-4, 417 and the new 429 connection with easy access to Orlando, Disney, Universal and Beyond. Home Warranty and Ring Doorbell included. Security System in place and can be activated with ADT. HVAC is just two years old. This is a Beauty! Be Prepared to Relax and Enjoy the Active Care Free Vibe of the Community!
Location
State FL
County Seminole
Community Grande Oaks At Heathrow
Zoning PUD
Interior
Interior Features Built-in Features, Ceiling Fans(s), Crown Molding, PrimaryBedroom Upstairs, Solid Wood Cabinets, Stone Counters, Tray Ceiling(s), Walk-In Closet(s)
Heating Central, Electric, Heat Pump
Cooling Central Air
Flooring Ceramic Tile, Laminate
Fireplace false
Appliance Convection Oven, Cooktop, Dishwasher, Disposal, Dryer, Electric Water Heater, Ice Maker, Microwave, Range, Range Hood, Refrigerator, Washer
Laundry Inside, Laundry Closet, Upper Level
Exterior
Exterior Feature Balcony, Courtyard, French Doors, Lighting
Garage Garage Door Opener, Garage Faces Rear, Ground Level
Garage Spaces 2.0
Community Features Association Recreation - Lease, Clubhouse, Community Mailbox, Deed Restrictions, Fitness Center, Gated Community - No Guard, Irrigation-Reclaimed Water, Playground, Pool, Sidewalks
Utilities Available BB/HS Internet Available, Cable Connected, Electricity Connected, Public, Sewer Connected, Street Lights, Water Connected
Amenities Available Clubhouse, Fitness Center, Gated, Playground, Pool, Spa/Hot Tub
Waterfront false
View Garden
Roof Type Tile
Porch Patio
Parking Type Garage Door Opener, Garage Faces Rear, Ground Level
Attached Garage true
Garage true
Private Pool No
Building
Story 3
Entry Level Three Or More
Foundation Slab
Lot Size Range 0 to less than 1/4
Builder Name KOLTER
Sewer Public Sewer
Water Public
Architectural Style Contemporary
Structure Type Block,Concrete,Stucco
New Construction false
Construction Status Financing,Inspections
Others
Pets Allowed Yes
HOA Fee Include Cable TV,Pool,Escrow Reserves Fund,Management,Private Road,Recreational Facilities
Senior Community No
Ownership Fee Simple
Monthly Total Fees $348
Acceptable Financing Cash, Conventional, VA Loan
Membership Fee Required Required
Listing Terms Cash, Conventional, VA Loan
Special Listing Condition None
Read Less Info
Want to know what your home might be worth? Contact us for a FREE valuation!

Our team is ready to help you sell your home for the highest possible price ASAP

© 2024 My Florida Regional MLS DBA Stellar MLS. All Rights Reserved.
Bought with CHARLES RUTENBERG REALTY ORLANDO

"My job is to find and attract mastery-based agents to the office, protect the culture, and make sure everyone is happy! "







