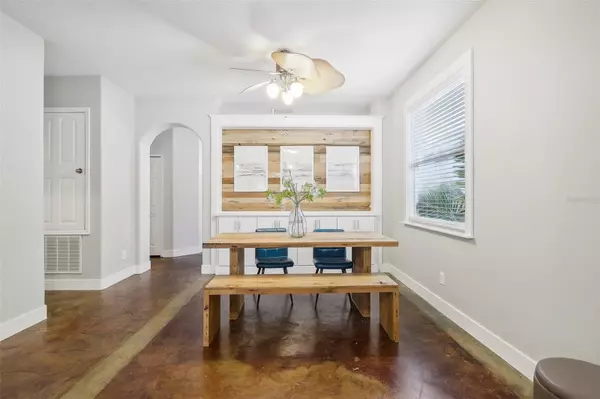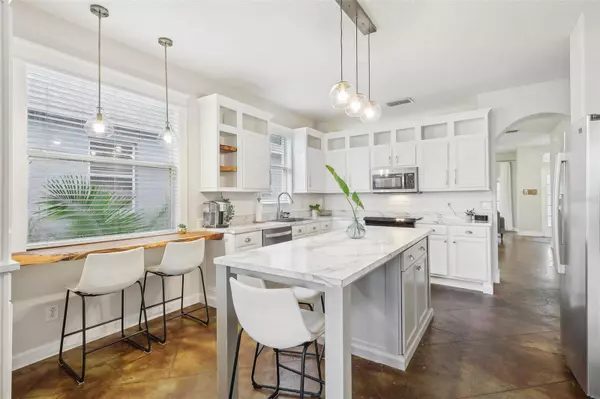$475,000
$475,000
For more information regarding the value of a property, please contact us for a free consultation.
4 Beds
2 Baths
1,976 SqFt
SOLD DATE : 07/22/2024
Key Details
Sold Price $475,000
Property Type Single Family Home
Sub Type Single Family Residence
Listing Status Sold
Purchase Type For Sale
Square Footage 1,976 sqft
Price per Sqft $240
Subdivision Tivoli Woods Village C 51 84
MLS Listing ID O6209911
Sold Date 07/22/24
Bedrooms 4
Full Baths 2
Construction Status Financing
HOA Fees $50/qua
HOA Y/N Yes
Originating Board Stellar MLS
Year Built 2003
Annual Tax Amount $5,580
Lot Size 6,098 Sqft
Acres 0.14
Lot Dimensions 51x118x51x119
Property Description
**WELCOME HOME** The Sanctuary at Tivoli Woods Village has a light and bright 4-bedroom, 2-bath home updated in a coastal style with stunning CUSTOM BUILT-INS, upgraded design features and UPDATES GALORE! There is FRESH INTERIOR & EXTERIOR PAINT, a NEW A/C (2024), paver patio extension, CUSTOM STAINED CONCRETE FLOORS, 5” baseboards, and so much more! Start your tour in the spacious foyer where you will immediately notice the care and attention paid to detail throughout this beautiful home. The BUILT-IN STORAGE/DROP AREA is open to a flexible formal living and dining space making gathering with family or entertaining friends a breeze! The natural flow of this ideal floor plan brings you to the beautiful kitchen, thoughtfully updated to include an abundance of storage in the contemporary meets traditional cabinetry and CUSTOM ISLAND with seating, there is a second bar made from exotic wood for additional casual seating and the 8’ pantry has also been outfitted with custom shelving/storage solutions. The home chef will also enjoy the modern color palette, new pendant lighting and subway tile backsplash. The kitchen is open to a comfortable family room with sight lines straight through to the sweeping WATER VIEWS beyond the covered lanai! The thoughtful design elements of this home continue in your generous PRIMARY SUITE where you have a WALK-IN CLOSET and private en-suite bath as well as French door access to the second bedroom - a versatile space perfect for a nursery, home office or gym! Bedrooms three and four are also a nice size all sharing the full guest bath off the hall. There are privacy palms at every window as well as in your backyard adding to the coastal vibe, and the FENCED YARD, WATER VIEWS and COVERED LANAI with an EXTENDED PAVER PATIO turn your outdoor space into an oasis to be enjoyed! Residents of Tivoli Woods Village will enjoy the many community amenities which include a pool, covered playground, tennis court and sand volleyball court along with a pavilion/picnic area that can be reserved for events. Convenient EAST ORLANDO/LEE VISTA location with close proximity to the 417 Greenway, 408 East-West Expressway, Orlando International Airport, UCF, VA Medical Hospital, Lake Nona and Waterford Lakes Town Center for all the shopping, dining and entertainment you could ask for. This is a prime location with easy access to everything Orlando has to offer! With room to relax inside and out, this is the perfect place to call HOME!
Location
State FL
County Orange
Community Tivoli Woods Village C 51 84
Zoning PD
Rooms
Other Rooms Family Room
Interior
Interior Features Built-in Features, Ceiling Fans(s), Eat-in Kitchen, High Ceilings, Kitchen/Family Room Combo, Living Room/Dining Room Combo, Open Floorplan, Solid Wood Cabinets, Thermostat, Walk-In Closet(s)
Heating Central, Electric
Cooling Central Air
Flooring Concrete, Laminate
Fireplace false
Appliance Dishwasher, Dryer, Microwave, Range, Refrigerator, Washer
Laundry Laundry Room
Exterior
Exterior Feature Lighting, Rain Gutters, Sidewalk, Sliding Doors
Garage Driveway
Garage Spaces 2.0
Fence Fenced
Community Features Deed Restrictions, Playground, Pool, Sidewalks, Tennis Courts
Utilities Available BB/HS Internet Available, Cable Available, Electricity Available, Public, Water Available
Waterfront true
Waterfront Description Pond
View Y/N 1
View Water
Roof Type Shingle
Porch Covered, Rear Porch
Parking Type Driveway
Attached Garage true
Garage true
Private Pool No
Building
Lot Description Sidewalk, Paved
Entry Level One
Foundation Slab
Lot Size Range 0 to less than 1/4
Sewer Public Sewer
Water Public
Structure Type Stucco
New Construction false
Construction Status Financing
Schools
Elementary Schools Hidden Oaks Elem
Middle Schools Odyssey Middle
High Schools Colonial High
Others
Pets Allowed Cats OK, Dogs OK, Yes
HOA Fee Include Pool,Maintenance Grounds,Recreational Facilities
Senior Community No
Ownership Fee Simple
Monthly Total Fees $50
Acceptable Financing Cash, Conventional, FHA, VA Loan
Membership Fee Required Required
Listing Terms Cash, Conventional, FHA, VA Loan
Special Listing Condition None
Read Less Info
Want to know what your home might be worth? Contact us for a FREE valuation!

Our team is ready to help you sell your home for the highest possible price ASAP

© 2024 My Florida Regional MLS DBA Stellar MLS. All Rights Reserved.
Bought with EXP REALTY LLC

"My job is to find and attract mastery-based agents to the office, protect the culture, and make sure everyone is happy! "







