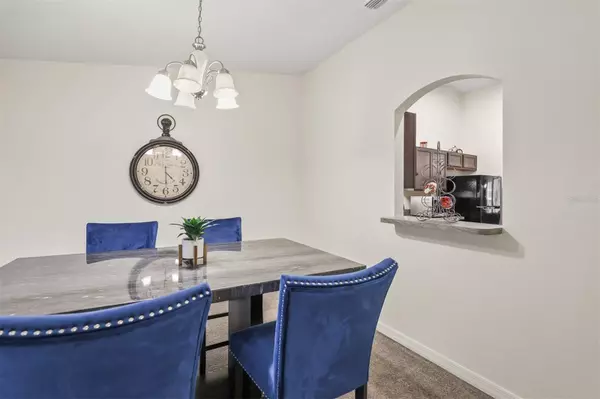$335,000
$340,000
1.5%For more information regarding the value of a property, please contact us for a free consultation.
3 Beds
2 Baths
2,036 SqFt
SOLD DATE : 08/12/2024
Key Details
Sold Price $335,000
Property Type Single Family Home
Sub Type Single Family Residence
Listing Status Sold
Purchase Type For Sale
Square Footage 2,036 sqft
Price per Sqft $164
Subdivision Oakwood Golf Club Ph 02
MLS Listing ID K4902566
Sold Date 08/12/24
Bedrooms 3
Full Baths 2
Construction Status Inspections,Other Contract Contingencies
HOA Fees $67/ann
HOA Y/N Yes
Originating Board Stellar MLS
Year Built 2021
Annual Tax Amount $3,268
Lot Size 0.300 Acres
Acres 0.3
Property Description
Nearly New!! Oakwood Golf Community home built in 2021 and still feels like new!! Large rooms and vaulted ceilings offer a feel of spaciousness everywhere! From the entry you'll see the quality and appreciate the formal dining room with kitchen pass through... all the way to the open kitchen and living room for seamless living! Just off the living room is a private media room for movies, gaming or just relaxing. The split bedroom plan offers privacy for the primary suite, complete with oversized walk in closet and primary bath with double sinks & tile shower. The opposite side of the home features a large second bath, laundry room and two generous size bedrooms. The home is situated on an oversized .30 acre lot with privacy and a beautifully wooded back yard to enjoy the nature this community offers! Make an appointment today and let's see if this is your new HOME!
Location
State FL
County Polk
Community Oakwood Golf Club Ph 02
Interior
Interior Features Cathedral Ceiling(s), Ceiling Fans(s), Open Floorplan, Split Bedroom, Walk-In Closet(s), Window Treatments
Heating Central
Cooling Central Air
Flooring Carpet, Tile
Fireplace false
Appliance Electric Water Heater, Microwave, Range, Range Hood, Refrigerator
Laundry Inside, Laundry Room
Exterior
Exterior Feature Irrigation System
Garage Garage Door Opener
Garage Spaces 2.0
Community Features Gated Community - No Guard, Golf Carts OK
Utilities Available BB/HS Internet Available, Water Connected
Waterfront false
Roof Type Shingle
Porch Front Porch, Patio
Parking Type Garage Door Opener
Attached Garage true
Garage true
Private Pool No
Building
Entry Level One
Foundation Slab
Lot Size Range 1/4 to less than 1/2
Sewer Septic Tank
Water Public
Architectural Style Contemporary
Structure Type Block,Stucco
New Construction false
Construction Status Inspections,Other Contract Contingencies
Others
Pets Allowed Yes
Senior Community No
Ownership Fee Simple
Monthly Total Fees $67
Acceptable Financing Cash, Conventional, FHA, VA Loan
Membership Fee Required Required
Listing Terms Cash, Conventional, FHA, VA Loan
Special Listing Condition None
Read Less Info
Want to know what your home might be worth? Contact us for a FREE valuation!

Our team is ready to help you sell your home for the highest possible price ASAP

© 2024 My Florida Regional MLS DBA Stellar MLS. All Rights Reserved.
Bought with HOMEVEST REALTY

"My job is to find and attract mastery-based agents to the office, protect the culture, and make sure everyone is happy! "







