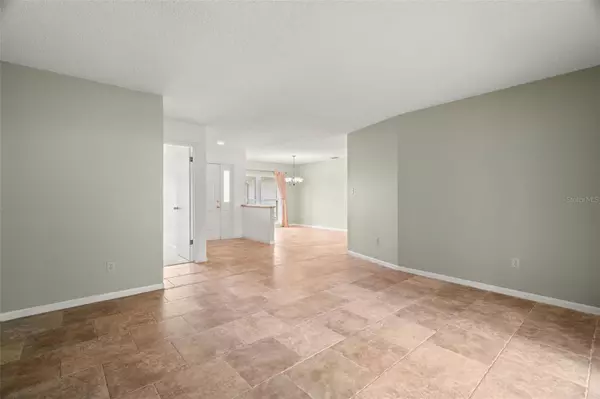$390,000
$385,000
1.3%For more information regarding the value of a property, please contact us for a free consultation.
4 Beds
2 Baths
2,169 SqFt
SOLD DATE : 08/12/2024
Key Details
Sold Price $390,000
Property Type Single Family Home
Sub Type Single Family Residence
Listing Status Sold
Purchase Type For Sale
Square Footage 2,169 sqft
Price per Sqft $179
Subdivision Bloomingdale Section H Unit No 1
MLS Listing ID T3537704
Sold Date 08/12/24
Bedrooms 4
Full Baths 2
Construction Status Appraisal,Financing,Inspections
HOA Fees $3/ann
HOA Y/N Yes
Originating Board Stellar MLS
Year Built 1984
Annual Tax Amount $2,266
Lot Size 8,276 Sqft
Acres 0.19
Lot Dimensions 74x111
Property Description
One or more photo(s) has been virtually staged. Welcome to this meticulously maintained home that is located in the heart of Bloomingdale! There is no CDD, a VOLUNTARY HOA, located in a non-flood zone and has sought after schools at every level! The one story, 4-bedroom, 2-bathroom home has been well kept by its second owner who loved and lived here for 25 years! Freshly landscaped with a mixture of mature trees and colorful plantings, the curb appeal is welcoming. This Suarez built block home has been updated with Hardie Board Siding which not only makes the home’s exterior shine but adds value since it is weather resistant, requires less maintenance and is fire-resistant. A courtyard with pavers is the perfect seating spot to enjoy the outdoors or even showcase your favorite plants. The covered entry shields your packages and guests from the Florida weather. Inside, the living and dining rooms set the stage for the home and create space for separation when needed and is ideal for multi-generational situations when you need more than one living space. The kitchen has been UPDATED with wood cabinetry, GRANITE counters and a neutral backsplash. Use the breakfast bar or eat in space for quick meals and added seating. The family room is part of the GREAT ROOM and is cozy!
A stacked stone hearth on the wood burning fireplace scales the wall and creates an inviting space for oversized furniture. The backyard is peaceful, has flower beds and space to create your own garden while leaving room for pets and play in the fully fenced yard! An oversized screened and covered lanai expands your living space and is accessed from the living room, family room and the primary bedroom through sliders. The split floor plan provides privacy with the primary that is GRAND allowing for KING SIZE furniture. The en-suite has been UPDATED with wood cabinetry and separate vanities, dual sinks and loads of storage. The super shower is WALK IN with no floor transition and has tile to the ceiling, listello banding and a niche for your personal items. The walk-in closet is fitted with boutique style cabinetry making your storage needs a breeze! Two of the secondary bedrooms are located on the opposite side of the home, are very generous in size. The second full bathroom has an oversized vanity, GRANITE countertop and a tub/shower combination with tile surround. The fourth bedroom is ideally located at the front of the home, which makes for a perfect nursery, office or even a craft room! The laundry room has cabinetry to hide all your items and is also a mud room where you come in from the garage. Additional features and updates include a 30-year dimensional roof (2012), HVAC 2014 with new coil (2024) and annual service, recent exterior paint (2021), new fence (2023), rescreen on the lanai (2023), tile in all of the living spaces and wet areas, recessed lighting and a water filtration system in the kitchen. The sliders and front windows are Jeld-Wen IMPACT with a lifetime warranty. The Bloomingdale Community has so much to offer including a sports complex, Campo YMCA and the award-winning Bloomingdale Golfer’s Club which is a Ron Garl Signature course classic championship layout. The location is convenient within minutes to shopping, restaurants and 30 minutes to Tampa International Airport and MacDill AFB!
Location
State FL
County Hillsborough
Community Bloomingdale Section H Unit No 1
Zoning PD
Rooms
Other Rooms Family Room, Formal Dining Room Separate, Formal Living Room Separate, Inside Utility
Interior
Interior Features Cathedral Ceiling(s), Ceiling Fans(s), Eat-in Kitchen, Kitchen/Family Room Combo, Living Room/Dining Room Combo, Solid Wood Cabinets, Split Bedroom, Stone Counters, Thermostat, Walk-In Closet(s), Window Treatments
Heating Central
Cooling Central Air
Flooring Carpet, Tile
Fireplaces Type Family Room, Wood Burning
Fireplace true
Appliance Dishwasher, Disposal, Dryer, Electric Water Heater, Microwave, Range, Refrigerator, Washer, Water Filtration System
Laundry Electric Dryer Hookup, Inside, Laundry Room
Exterior
Exterior Feature Private Mailbox, Rain Barrel/Cistern(s), Rain Gutters, Sidewalk, Sliding Doors
Garage Driveway, Garage Door Opener
Garage Spaces 2.0
Fence Wood
Utilities Available Cable Connected, Electricity Connected, Public, Sewer Connected, Street Lights, Underground Utilities, Water Connected
Waterfront false
Roof Type Shingle
Porch Covered, Front Porch, Rear Porch, Screened
Parking Type Driveway, Garage Door Opener
Attached Garage true
Garage true
Private Pool No
Building
Lot Description In County, Landscaped, Sidewalk, Paved
Entry Level One
Foundation Slab
Lot Size Range 0 to less than 1/4
Builder Name Suarez
Sewer Public Sewer
Water Public
Architectural Style Contemporary, Ranch
Structure Type Block,HardiPlank Type,Stucco
New Construction false
Construction Status Appraisal,Financing,Inspections
Schools
Elementary Schools Cimino-Hb
Middle Schools Burns-Hb
High Schools Bloomingdale-Hb
Others
Pets Allowed Number Limit, Yes
Senior Community No
Pet Size Extra Large (101+ Lbs.)
Ownership Fee Simple
Monthly Total Fees $3
Acceptable Financing Cash, Conventional, FHA, VA Loan
Membership Fee Required Optional
Listing Terms Cash, Conventional, FHA, VA Loan
Num of Pet 4
Special Listing Condition None
Read Less Info
Want to know what your home might be worth? Contact us for a FREE valuation!

Our team is ready to help you sell your home for the highest possible price ASAP

© 2024 My Florida Regional MLS DBA Stellar MLS. All Rights Reserved.
Bought with CENTURY 21 LINK REALTY, INC.

"My job is to find and attract mastery-based agents to the office, protect the culture, and make sure everyone is happy! "







