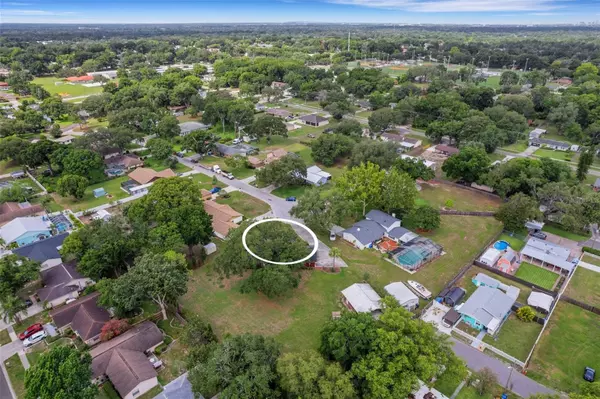$432,500
$449,000
3.7%For more information regarding the value of a property, please contact us for a free consultation.
3 Beds
2 Baths
1,872 SqFt
SOLD DATE : 08/23/2024
Key Details
Sold Price $432,500
Property Type Single Family Home
Sub Type Single Family Residence
Listing Status Sold
Purchase Type For Sale
Square Footage 1,872 sqft
Price per Sqft $231
Subdivision Hollowtree
MLS Listing ID T3535106
Sold Date 08/23/24
Bedrooms 3
Full Baths 2
Construction Status Appraisal,Financing,Inspections
HOA Y/N No
Originating Board Stellar MLS
Year Built 1982
Annual Tax Amount $1,981
Lot Size 0.850 Acres
Acres 0.85
Property Description
This Well Maintained and Updated Custom Built Home, Is Situated on A Huge .85 Acre Cul De Sac Lot In An Established Neighborhood, Offers A Rare Opportunity to Have A Move In Ready Home AND A Large Back Yard. Home Has Been Improved and Updated With New Hurricane Windows, New A/C, Hardi Board Siding (With Upgraded Trim), Composite Porch Flooring, Roll in Shower (With Grab Rails), Detached 2 Car Garage With Metal Roof and Attached Open Storage. Be Sure To Check Out The Large Bedrooms and Comfortable Living and Dining Area. Inside Laundry is a Plus, Along With The Private Office, With Outside Entrance. This Home Has Too Many Upgrades To Do Justice In A MLS Narrative, Which Makes A Tour Of The Home All The More Important. If You Are Looking For a Unique Home and Spacious Lot That You Will Be Proud To Call Home, Please Call Today For an Appointment. Thanks
Location
State FL
County Hillsborough
Community Hollowtree
Zoning RSC-6
Rooms
Other Rooms Den/Library/Office, Inside Utility
Interior
Interior Features Accessibility Features, Ceiling Fans(s), Primary Bedroom Main Floor, Split Bedroom
Heating Central
Cooling Central Air
Flooring Carpet, Ceramic Tile, Linoleum
Fireplaces Type Living Room, Wood Burning
Fireplace true
Appliance Dishwasher, Electric Water Heater, Range, Refrigerator
Laundry Electric Dryer Hookup, Inside, Washer Hookup
Exterior
Exterior Feature Storage
Garage Spaces 4.0
Fence Wood
Utilities Available BB/HS Internet Available, Cable Connected, Electricity Connected, Water Connected
Waterfront false
Roof Type Shingle
Porch Front Porch
Attached Garage true
Garage true
Private Pool No
Building
Lot Description Cul-De-Sac
Entry Level One
Foundation Slab
Lot Size Range 1/2 to less than 1
Sewer Septic Tank
Water None
Structure Type Block,HardiPlank Type
New Construction false
Construction Status Appraisal,Financing,Inspections
Others
Pets Allowed Yes
Senior Community No
Ownership Fee Simple
Acceptable Financing Cash, Conventional, FHA, VA Loan
Listing Terms Cash, Conventional, FHA, VA Loan
Special Listing Condition None
Read Less Info
Want to know what your home might be worth? Contact us for a FREE valuation!

Our team is ready to help you sell your home for the highest possible price ASAP

© 2024 My Florida Regional MLS DBA Stellar MLS. All Rights Reserved.
Bought with CENTURY 21 CIRCLE

"My job is to find and attract mastery-based agents to the office, protect the culture, and make sure everyone is happy! "







