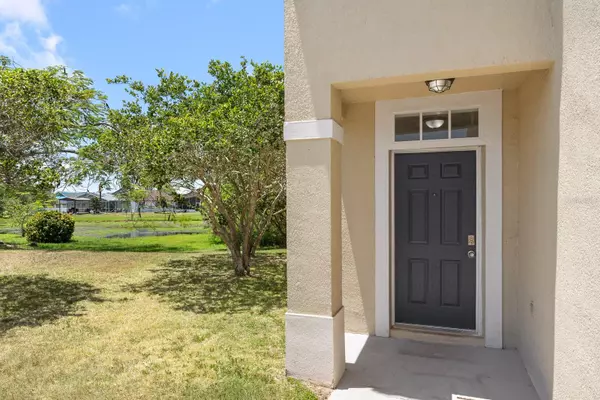$352,000
$379,900
7.3%For more information regarding the value of a property, please contact us for a free consultation.
5 Beds
3 Baths
1,943 SqFt
SOLD DATE : 09/25/2024
Key Details
Sold Price $352,000
Property Type Single Family Home
Sub Type Single Family Residence
Listing Status Sold
Purchase Type For Sale
Square Footage 1,943 sqft
Price per Sqft $181
Subdivision Monterey Village Ph 1 Unit 1
MLS Listing ID O6204176
Sold Date 09/25/24
Bedrooms 5
Full Baths 3
Construction Status Financing,Inspections
HOA Fees $26/ann
HOA Y/N Yes
Originating Board Stellar MLS
Year Built 1997
Annual Tax Amount $5,578
Lot Size 5,662 Sqft
Acres 0.13
Property Description
Situated on a quiet cul-de-sac street in the heart of Monterey Village, this 5-bedroom, 3-bathroom single-family features a long-lasting tile roof with 1,943 square feet of living space including an open main living space, cozy backyard, and one bedroom as well as one full bathroom downstairs. Upstairs you will find the primary suite which offers a spacious layout with a large walk-in closet and bathroom containing a double sink vanity cabinet with quartz countertops, a garden tub, and shower stall. Additionally, the remaining bedrooms are upstairs. In the backyard you a cozy covered and screened rear lanai awaits overlooking a serene pond and conservation area. Monterey Village is conveniently located moments from access to major roads and highways, local restaurants, entertainment, schools, and there is a fantastic recreation area less than half of a mile away offering the perfect blend of convenience and comfort in Kissimmee.
Location
State FL
County Osceola
Community Monterey Village Ph 1 Unit 1
Zoning KMPU
Interior
Interior Features Ceiling Fans(s), Kitchen/Family Room Combo, Living Room/Dining Room Combo, PrimaryBedroom Upstairs, Thermostat, Walk-In Closet(s)
Heating Central, Electric
Cooling Central Air
Flooring Laminate, Tile
Fireplace false
Appliance Electric Water Heater
Laundry Electric Dryer Hookup, In Garage, Washer Hookup
Exterior
Exterior Feature Sidewalk, Sliding Doors
Garage Driveway, Garage Door Opener
Garage Spaces 2.0
Community Features Sidewalks
Utilities Available Electricity Connected, Water Connected
Waterfront true
Waterfront Description Pond
View Y/N 1
View Water
Roof Type Tile
Porch Covered, Rear Porch, Screened
Parking Type Driveway, Garage Door Opener
Attached Garage true
Garage true
Private Pool No
Building
Lot Description Cul-De-Sac, Landscaped, Sidewalk
Entry Level Two
Foundation Slab
Lot Size Range 0 to less than 1/4
Sewer Public Sewer
Water Public
Structure Type Block,Concrete,Stucco
New Construction false
Construction Status Financing,Inspections
Schools
Elementary Schools Cypress Elem (K 6)
Middle Schools Denn John Middle
High Schools Gateway High School (9 12)
Others
Pets Allowed Yes
Senior Community No
Ownership Fee Simple
Monthly Total Fees $26
Acceptable Financing Cash, Conventional
Membership Fee Required Required
Listing Terms Cash, Conventional
Special Listing Condition None
Read Less Info
Want to know what your home might be worth? Contact us for a FREE valuation!

Our team is ready to help you sell your home for the highest possible price ASAP

© 2024 My Florida Regional MLS DBA Stellar MLS. All Rights Reserved.
Bought with PROFILES INTERNATIONAL REALTY

"My job is to find and attract mastery-based agents to the office, protect the culture, and make sure everyone is happy! "







