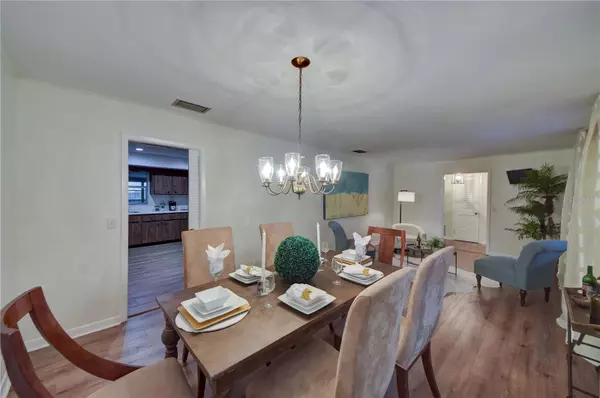$432,000
$439,900
1.8%For more information regarding the value of a property, please contact us for a free consultation.
4 Beds
3 Baths
2,288 SqFt
SOLD DATE : 10/18/2024
Key Details
Sold Price $432,000
Property Type Single Family Home
Sub Type Single Family Residence
Listing Status Sold
Purchase Type For Sale
Square Footage 2,288 sqft
Price per Sqft $188
Subdivision Ponderosa
MLS Listing ID TB8303475
Sold Date 10/18/24
Bedrooms 4
Full Baths 2
Half Baths 1
HOA Y/N No
Originating Board Stellar MLS
Year Built 1968
Annual Tax Amount $2,671
Lot Size 0.390 Acres
Acres 0.39
Lot Dimensions 121x140
Property Description
**Charming Home in Established Brandon Neighborhood**
Discover a rare opportunity to own a home in a beautiful, tree-lined neighborhood in the heart of Brandon. This prime location offers easy access to shopping, entertainment, and a wide variety of restaurants.
Situated on a spacious .39-acre lot, this property provides ample space and privacy. The fenced-in backyard features a large barn-style shed and an open deck with lighting, perfect for evening relaxation. Mature oak trees offer plenty of comfortable shade, enhancing the serene outdoor atmosphere.
As you step into the entryway, you'll find a large family and dining room to your left, which seamlessly connects to the kitchen. Moving past the entryway, you enter the great room, highlighted by a beautiful wood-burning fireplace. This room opens into the expansive kitchen, which boasts stainless steel appliances, ample counter space, and a large breakfast bar.
Adjacent to the kitchen is a generously sized laundry room, offering plenty of space for extra storage, a folding table, and more. It also includes a utility sink, a private toilet (Perfect to utilize as a pool bath if you wish to add a pool).
The home features new interior paint throughout and a huge family room. Sliding doors from the family room lead to a 250 sq. ft. enclosed Florida room, perfect for year-round enjoyment.
The master suite includes a walk-in closet and a shower, providing a private retreat. There are three additional well-sized bedrooms and a guest bathroom, ensuring plenty of space for family and guests.
Conveniently located approximately 25 minutes from Tampa, 35 minutes from the international airport, and a short drive to many area beaches, parks, and recreational areas, this home offers both comfort and convenience.
Location
State FL
County Hillsborough
Community Ponderosa
Zoning RSC-3
Interior
Interior Features Ceiling Fans(s), Kitchen/Family Room Combo, Open Floorplan
Heating Central
Cooling Central Air
Flooring Laminate
Fireplaces Type Wood Burning
Fireplace true
Appliance Built-In Oven, Cooktop, Dishwasher, Refrigerator
Laundry Inside, Laundry Room
Exterior
Exterior Feature Sliding Doors, Storage
Garage Spaces 2.0
Fence Fenced
Utilities Available BB/HS Internet Available
Waterfront false
Roof Type Shingle
Porch Covered, Front Porch
Attached Garage true
Garage true
Private Pool No
Building
Lot Description Oversized Lot, Paved
Story 1
Entry Level One
Foundation Slab
Lot Size Range 1/4 to less than 1/2
Sewer Septic Tank
Water Public
Structure Type Block,Brick
New Construction false
Schools
Elementary Schools Kingswood-Hb
Middle Schools Rodgers-Hb
High Schools Bloomingdale-Hb
Others
Senior Community No
Ownership Fee Simple
Acceptable Financing Cash, Conventional, FHA, VA Loan
Listing Terms Cash, Conventional, FHA, VA Loan
Special Listing Condition None
Read Less Info
Want to know what your home might be worth? Contact us for a FREE valuation!

Our team is ready to help you sell your home for the highest possible price ASAP

© 2024 My Florida Regional MLS DBA Stellar MLS. All Rights Reserved.
Bought with CENTURY 21 ROSA LEON

"My job is to find and attract mastery-based agents to the office, protect the culture, and make sure everyone is happy! "







