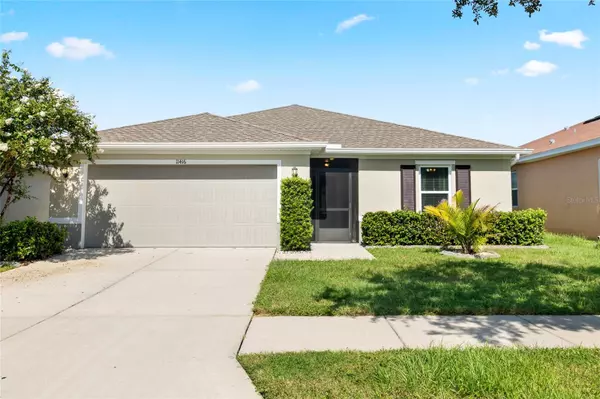$365,000
$365,000
For more information regarding the value of a property, please contact us for a free consultation.
4 Beds
2 Baths
1,763 SqFt
SOLD DATE : 10/18/2024
Key Details
Sold Price $365,000
Property Type Single Family Home
Sub Type Single Family Residence
Listing Status Sold
Purchase Type For Sale
Square Footage 1,763 sqft
Price per Sqft $207
Subdivision Southgate Phase1/2
MLS Listing ID T3545622
Sold Date 10/18/24
Bedrooms 4
Full Baths 2
Construction Status Appraisal,Financing,Inspections
HOA Fees $60/mo
HOA Y/N Yes
Originating Board Stellar MLS
Year Built 2016
Annual Tax Amount $3,260
Lot Size 4,791 Sqft
Acres 0.11
Property Description
Here is your chance! Very well maintained solid block 4/2 single family home with a 2 car garage and almost 1,800sf of living space under the A/C. Fresh professional exterior paint job! Modern layout with an open concept kitchen/dining and living space. The kitchen features "Quality" oak/birch wood recessed panel cabinets, Whirlpool appliance set, reverse osmosis system, a dry bar and updated granite countertops. Dishwasher is only 1 year old. Tile flooring and ceiling fans throughout. Master bedroom has a walk-in closet with an ensuite master bath. Both baths have been updated with new vanities, double sink with a tub in the guest bath and a double sink with a walk-in shower in the master bath. This home is hurricane ready with underground utilities, custom hurricane shutters and professionally engineered roof trusses with connectors for hurricane and wind protection. Homeowner paid a higher premium in order to have the better quality 30 year dimensional shingle roof that is also fungus resistant. The property is Energy Star certified and features dual pane insulated windows, insulated exterior walls, R-30 insulation in all ceilings, heat dispersing roof vents, a fully insulated interior garage door and a hybrid electric water heater. PEX plumbing system throughout the house. The rear porch is completely screened in and can be accessed from the kitchen area via the tempered safety glass sliding doors. Fully fenced back yard. No CDD fee and a vey low HOA fee. Hurry and schedule your showing!
Location
State FL
County Hillsborough
Community Southgate Phase1/2
Zoning PD
Interior
Interior Features Ceiling Fans(s), Dry Bar, Eat-in Kitchen, Kitchen/Family Room Combo, Open Floorplan, Primary Bedroom Main Floor, Smart Home, Solid Surface Counters, Solid Wood Cabinets, Stone Counters, Thermostat, Walk-In Closet(s)
Heating Central
Cooling Central Air
Flooring Tile
Fireplace false
Appliance Dishwasher, Electric Water Heater, Kitchen Reverse Osmosis System, Microwave, Range, Refrigerator
Laundry Inside, Laundry Room
Exterior
Exterior Feature Hurricane Shutters, Irrigation System, Sidewalk, Sliding Doors
Garage Driveway, Garage Door Opener
Garage Spaces 2.0
Fence Vinyl
Community Features Sidewalks
Utilities Available Public
Waterfront false
Roof Type Shingle
Porch Rear Porch, Screened
Parking Type Driveway, Garage Door Opener
Attached Garage true
Garage true
Private Pool No
Building
Story 1
Entry Level One
Foundation Slab
Lot Size Range 0 to less than 1/4
Sewer Public Sewer
Water Public
Architectural Style Other
Structure Type Block,Concrete,Stucco
New Construction false
Construction Status Appraisal,Financing,Inspections
Others
Pets Allowed Yes
Senior Community No
Ownership Fee Simple
Monthly Total Fees $60
Acceptable Financing Cash, Conventional, FHA, USDA Loan, VA Loan
Membership Fee Required Required
Listing Terms Cash, Conventional, FHA, USDA Loan, VA Loan
Special Listing Condition None
Read Less Info
Want to know what your home might be worth? Contact us for a FREE valuation!

Our team is ready to help you sell your home for the highest possible price ASAP

© 2024 My Florida Regional MLS DBA Stellar MLS. All Rights Reserved.
Bought with CENTURY 21 LIST WITH BEGGINS

"My job is to find and attract mastery-based agents to the office, protect the culture, and make sure everyone is happy! "







