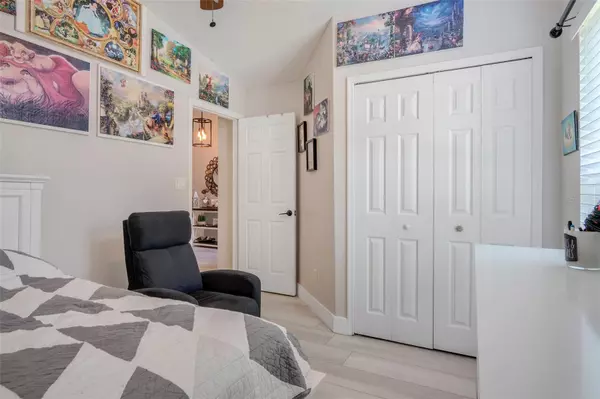$375,000
$380,000
1.3%For more information regarding the value of a property, please contact us for a free consultation.
4 Beds
2 Baths
1,798 SqFt
SOLD DATE : 10/25/2024
Key Details
Sold Price $375,000
Property Type Single Family Home
Sub Type Single Family Residence
Listing Status Sold
Purchase Type For Sale
Square Footage 1,798 sqft
Price per Sqft $208
Subdivision Green Valley West
MLS Listing ID O6212484
Sold Date 10/25/24
Bedrooms 4
Full Baths 2
HOA Fees $27/ann
HOA Y/N Yes
Originating Board Stellar MLS
Year Built 2001
Annual Tax Amount $2,360
Lot Size 5,662 Sqft
Acres 0.13
Property Description
Welcome to this stunning 4-bedroom, 2-bath located in the highly sought-out community of Green Valley West! This home offers the perfect blend of modern upgrades and classic charm. Inside, you'll find solid-wood cabinets in the kitchen, complemented by Solid Stone, Granite counter tops. Newer A/C for optimal comfort. The windows and sliding glass doors have been recently replaced, enhancing energy efficiency and natural light. Enjoy the elegant 30MM laminate flooring that flows seamlessly throughout the home. Featuring a spacious 2-car garage with newly finished epoxy flooring, this home is meticulously maintained and move-in ready. New insulation has been installed, including in the garage, making this home as energy-efficient as it is beautiful. The roof, updated in 2018, ensures peace of mind for years to come. Truly better than new construction, this home combines thoughtful upgrades with a prime location. Within close proximity of shopping centers, bike trails; including Downtown Clermont for family-fun! Come make this your NEW HOME! Check out the Video Tour!
Location
State FL
County Lake
Community Green Valley West
Zoning PUD
Interior
Interior Features Ceiling Fans(s), High Ceilings, Kitchen/Family Room Combo, Solid Wood Cabinets, Stone Counters, Thermostat, Vaulted Ceiling(s), Walk-In Closet(s)
Heating Central
Cooling Central Air
Flooring Laminate, Luxury Vinyl
Fireplace true
Appliance Dishwasher, Disposal
Laundry Laundry Room
Exterior
Exterior Feature Irrigation System, Sidewalk
Garage Spaces 2.0
Community Features Deed Restrictions, Playground, Pool
Utilities Available Cable Available, Electricity Available, Phone Available, Public, Sewer Available, Underground Utilities, Water Available
Waterfront false
Roof Type Shingle
Attached Garage true
Garage true
Private Pool No
Building
Story 1
Entry Level One
Foundation Slab
Lot Size Range 0 to less than 1/4
Sewer Public Sewer
Water Public
Structure Type Concrete,Stucco
New Construction false
Others
Pets Allowed Dogs OK, Yes
Senior Community No
Ownership Fee Simple
Monthly Total Fees $27
Acceptable Financing Cash, Conventional, FHA, USDA Loan, VA Loan
Membership Fee Required Required
Listing Terms Cash, Conventional, FHA, USDA Loan, VA Loan
Special Listing Condition None
Read Less Info
Want to know what your home might be worth? Contact us for a FREE valuation!

Our team is ready to help you sell your home for the highest possible price ASAP

© 2024 My Florida Regional MLS DBA Stellar MLS. All Rights Reserved.
Bought with REAL BROKER, LLC

"My job is to find and attract mastery-based agents to the office, protect the culture, and make sure everyone is happy! "







