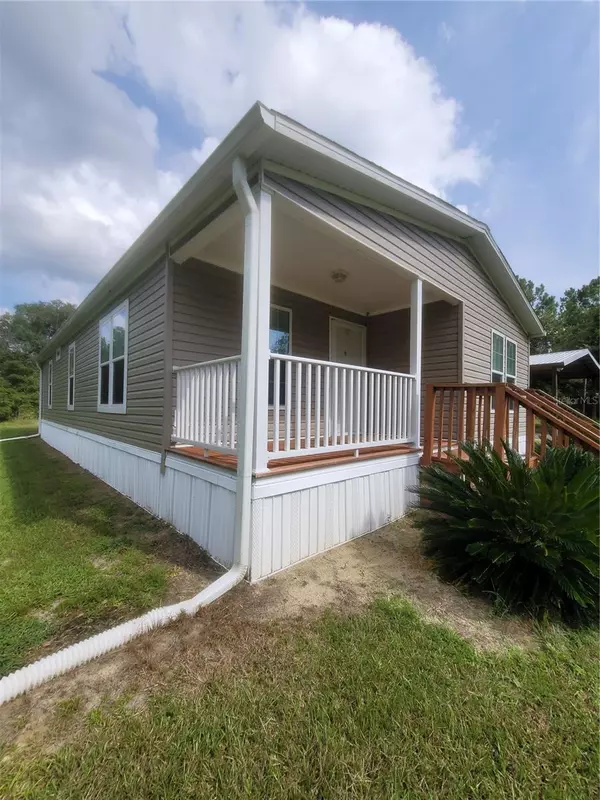$350,000
$399,900
12.5%For more information regarding the value of a property, please contact us for a free consultation.
3 Beds
2 Baths
1,431 SqFt
SOLD DATE : 10/28/2024
Key Details
Sold Price $350,000
Property Type Manufactured Home
Sub Type Manufactured Home - Post 1977
Listing Status Sold
Purchase Type For Sale
Square Footage 1,431 sqft
Price per Sqft $244
Subdivision Not In A Subdivision
MLS Listing ID GC524603
Sold Date 10/28/24
Bedrooms 3
Full Baths 2
HOA Y/N No
Originating Board Stellar MLS
Year Built 2018
Annual Tax Amount $1,782
Lot Size 25.000 Acres
Acres 25.0
Property Description
Wildlife Galore! Ready to get back to the farm & escape the hustle of todays living. 25 acre secluded homestead offers everything you need. Scattered around the property are large producing pecan trees, areas of fenced pasture, pasture, & wooded trails. Home has been well cared for, in almost new condition, ready for your bags and furniture. Sit on the covered front porch and watch all the wildlife or your herds. Inside boasts a large open concept area, walk in closets, a large master bath with vinyl plank flooring in the living area with a large laundry closet. Large detached carport with workshop and roll up door. Large enough to park an RV. Listed separately with more acreage and another home Mls#GC523602 & GC524604
Location
State FL
County Bradford
Community Not In A Subdivision
Zoning AGRI
Interior
Interior Features Ceiling Fans(s), Crown Molding, Eat-in Kitchen, High Ceilings, Kitchen/Family Room Combo, Open Floorplan, Primary Bedroom Main Floor, Thermostat, Walk-In Closet(s)
Heating Central
Cooling Central Air
Flooring Carpet, Luxury Vinyl
Fireplace false
Appliance Dishwasher, Disposal, Electric Water Heater, Exhaust Fan, Range, Refrigerator
Laundry Inside
Exterior
Exterior Feature Storage
Garage Covered, Driveway
Utilities Available Electricity Connected, Phone Available, Sewer Connected, Water Connected
Waterfront false
View Trees/Woods
Roof Type Shingle
Porch Covered, Front Porch
Parking Type Covered, Driveway
Garage false
Private Pool No
Building
Lot Description Cleared, Farm, In County, Pasture, Private, Paved, Zoned for Horses
Entry Level One
Foundation Pillar/Post/Pier
Lot Size Range 20 to less than 50
Sewer Private Sewer, Septic Tank
Water Private, Well
Structure Type Vinyl Siding
New Construction false
Others
Senior Community No
Ownership Fee Simple
Acceptable Financing Cash, Conventional, FHA, VA Loan
Listing Terms Cash, Conventional, FHA, VA Loan
Special Listing Condition None
Read Less Info
Want to know what your home might be worth? Contact us for a FREE valuation!

Our team is ready to help you sell your home for the highest possible price ASAP

© 2024 My Florida Regional MLS DBA Stellar MLS. All Rights Reserved.
Bought with STELLAR NON-MEMBER OFFICE

"My job is to find and attract mastery-based agents to the office, protect the culture, and make sure everyone is happy! "







