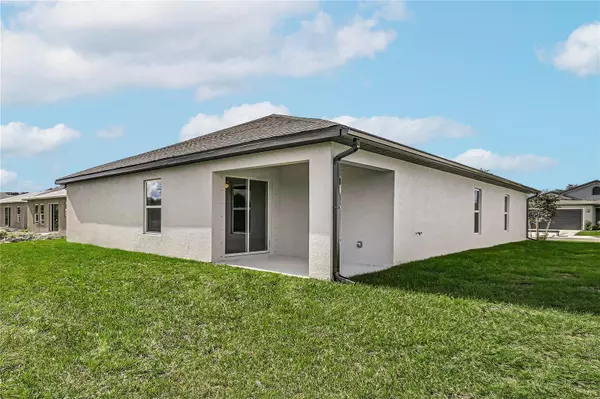$389,900
$399,900
2.5%For more information regarding the value of a property, please contact us for a free consultation.
5 Beds
3 Baths
1,984 SqFt
SOLD DATE : 11/15/2024
Key Details
Sold Price $389,900
Property Type Single Family Home
Sub Type Single Family Residence
Listing Status Sold
Purchase Type For Sale
Square Footage 1,984 sqft
Price per Sqft $196
Subdivision Port Charlotte Sec 052
MLS Listing ID T3449871
Sold Date 11/15/24
Bedrooms 5
Full Baths 3
Construction Status Financing
HOA Y/N No
Originating Board Stellar MLS
Year Built 2023
Annual Tax Amount $448
Lot Size 10,018 Sqft
Acres 0.23
Property Description
PRICE REDUCED! Completed Construction: Featuring an abundance of living space, 5 bedrooms and 3 full bathrooms provide plenty of room for you and your family. Homeowners can look forward to the included upgrades that come with the home such as double pane thermal hurricane impact windows, all new energy-efficient Whirlpool® kitchen appliances, spacious granite countertops, beautiful 36” upper cabinets with crown molding, brushed nickel hardware and an attached two-car garage. Other notable features that are included with the home are an open-concept family and dining room area, a covered back patio, an attached 2-car garage and a fully landscaped front yard. The Capri showcases a stunning master suite with a walk-in closet and a double-sink vanity. In addition, you will have access to a personal boat ramp and quick access to Florida’s endless coastlines. A 15 minute ride will take you to Boca Grande and Englewood beach where you can kick back and relax on their gorgeous coastlines.
Location
State FL
County Charlotte
Community Port Charlotte Sec 052
Zoning RSF3.5
Interior
Interior Features Ceiling Fans(s), Primary Bedroom Main Floor, Open Floorplan, Solid Wood Cabinets, Stone Counters, Thermostat, Walk-In Closet(s), Window Treatments
Heating Central
Cooling Central Air
Flooring Carpet, Luxury Vinyl
Fireplace false
Appliance Convection Oven, Dishwasher, Disposal, Electric Water Heater, Microwave, Range Hood, Refrigerator
Laundry Inside
Exterior
Exterior Feature Lighting, Rain Gutters, Sliding Doors
Garage Driveway, Garage Door Opener
Garage Spaces 2.0
Utilities Available Cable Available, Electricity Available, Water Available
Waterfront false
Roof Type Shingle
Porch Covered, Rear Porch
Parking Type Driveway, Garage Door Opener
Attached Garage false
Garage true
Private Pool No
Building
Entry Level One
Foundation Slab
Lot Size Range 0 to less than 1/4
Builder Name LGI Homes Florida LLC
Sewer Septic Tank
Water Public, Well
Architectural Style Traditional
Structure Type Block,Stucco
New Construction true
Construction Status Financing
Others
Pets Allowed Yes
Senior Community No
Ownership Fee Simple
Acceptable Financing Cash, Conventional, FHA, VA Loan
Listing Terms Cash, Conventional, FHA, VA Loan
Special Listing Condition None
Read Less Info
Want to know what your home might be worth? Contact us for a FREE valuation!

Our team is ready to help you sell your home for the highest possible price ASAP

© 2024 My Florida Regional MLS DBA Stellar MLS. All Rights Reserved.
Bought with STELLAR NON-MEMBER OFFICE

"My job is to find and attract mastery-based agents to the office, protect the culture, and make sure everyone is happy! "







