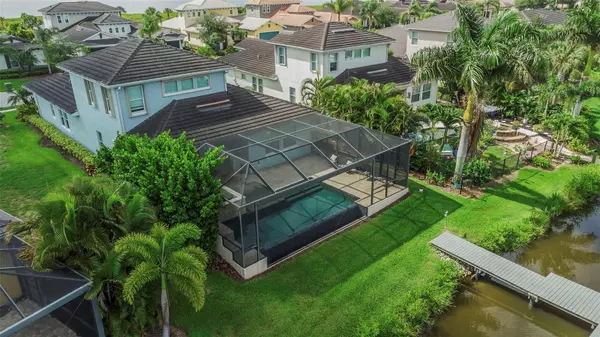
4 Beds
5 Baths
3,075 SqFt
4 Beds
5 Baths
3,075 SqFt
Key Details
Property Type Single Family Home
Sub Type Single Family Residence
Listing Status Active
Purchase Type For Sale
Square Footage 3,075 sqft
Price per Sqft $453
Subdivision Tidewater Preserve 5
MLS Listing ID U8247566
Bedrooms 4
Full Baths 4
Half Baths 1
HOA Fees $1,552/qua
HOA Y/N Yes
Originating Board Stellar MLS
Year Built 2016
Annual Tax Amount $13,375
Lot Size 9,147 Sqft
Acres 0.21
Property Description
Upon entering, you're welcomed into a grand layout that seamlessly blends elegance with functionality. The home boasts four ensuite bedrooms plus a den and 4.5 baths, adorned with exquisite flooring, crown molding, Hunter Douglas blinds, and 9ft doors.
The kitchen is a culinary masterpiece, featuring top-of-the-line stainless steel appliances, gleaming granite countertops, a 5-burner gas stove, and custom wood cabinetry with under-cabinet lighting and soft-close drawers. The adjacent butler's pantry, pre-wired for a wine fridge, offers additional space for entertaining and meal preparation.
The master suite is a haven of tranquility, offering pool and water views, elegant crown molding, and a luxurious master bath. Indulge in the spa-like ambiance of the walk-in shower, soaking tub, dual vanities, and a spacious master closet with bespoke built-ins and drawers.
Elevate your outdoor living experience in the private backyard oasis. Here, an infinity pool with travertine decking, a picturesque, screened lanai overlooking the lagoon, a stone waterfall, and a spa create an idyllic retreat. A custom dock with lift, electric, and water connections beckons boating enthusiasts. As evening falls, gather around the outdoor gas stone fireplace or prepare a feast in the outdoor kitchen, complete with a 36-inch grill, sink, side burner, refrigerator, icemaker with osmosis water line, and an expansive granite countertop.
Upstairs, the loft/4th bedroom/bonus room offers its own full bath and walk-in closet, providing versatile space for guests or a private home office. Additional upgrades include custom-made accordion hurricane shutters on the second floor, a remote hurricane privacy security screen for the lanai and select windows, and a comprehensive water filtration and osmosis system.
The 2-car garage, enhanced with built-in storage, a secondary refrigerator, and a transfer switch for a generator, ensures ample space and convenience.
Residents of Tidewater Preserve enjoy an array of world-class amenities: two elegant clubhouses, a gym, three community pools, tennis courts, a marina, a dog park, walking trails, and a kayak launch. With no CDD fees, an on-site event coordinator, and a prime location near I-75, beaches, shopping, restaurants, and airports, every aspect of luxury living is at your doorstep.
Seize this rare opportunity to live in a sanctuary of sophistication and comfort. Contact me today to arrange a private viewing and step into the lifestyle you've always dreamed of.
Location
State FL
County Manatee
Community Tidewater Preserve 5
Zoning R1
Interior
Interior Features Ceiling Fans(s), Crown Molding, High Ceilings, In Wall Pest System, Kitchen/Family Room Combo, Living Room/Dining Room Combo, Open Floorplan, Pest Guard System, Primary Bedroom Main Floor, Solid Wood Cabinets, Stone Counters, Thermostat, Walk-In Closet(s), Window Treatments
Heating Central
Cooling Central Air
Flooring Ceramic Tile, Hardwood
Fireplace false
Appliance Bar Fridge, Built-In Oven, Dishwasher, Disposal, Dryer, Freezer, Gas Water Heater, Ice Maker, Microwave, Range, Refrigerator, Tankless Water Heater, Washer, Water Filtration System, Water Softener
Laundry Inside, Laundry Room
Exterior
Exterior Feature Hurricane Shutters, Irrigation System, Lighting, Outdoor Grill, Outdoor Kitchen, Sidewalk, Sliding Doors, Sprinkler Metered
Garage Spaces 2.0
Pool Auto Cleaner, Fiber Optic Lighting, Heated, In Ground, Infinity, Lighting, Salt Water, Screen Enclosure, Self Cleaning
Community Features Clubhouse, Deed Restrictions, Dog Park, Fitness Center, Gated Community - Guard, Golf Carts OK, Irrigation-Reclaimed Water, Playground, Pool, Sidewalks, Tennis Courts
Utilities Available Cable Available, Cable Connected, Electricity Connected, Natural Gas Connected, Public, Sewer Connected, Sprinkler Meter, Water Available, Water Connected
Amenities Available Clubhouse, Fitness Center, Gated, Park, Playground, Pool, Recreation Facilities, Security, Tennis Court(s)
Waterfront true
Waterfront Description Lagoon
View Y/N Yes
Water Access Yes
Water Access Desc Lagoon,River
View Water
Roof Type Tile
Porch Enclosed, Screened
Attached Garage true
Garage true
Private Pool Yes
Building
Story 1
Entry Level Two
Foundation Slab
Lot Size Range 0 to less than 1/4
Sewer Public Sewer
Water Public
Structure Type Block
New Construction false
Others
Pets Allowed Yes
HOA Fee Include Guard - 24 Hour,Cable TV,Common Area Taxes,Pool,Maintenance Grounds,Management,Private Road,Security
Senior Community No
Ownership Fee Simple
Monthly Total Fees $517
Acceptable Financing Cash, Conventional
Membership Fee Required Required
Listing Terms Cash, Conventional
Special Listing Condition None


"My job is to find and attract mastery-based agents to the office, protect the culture, and make sure everyone is happy! "







