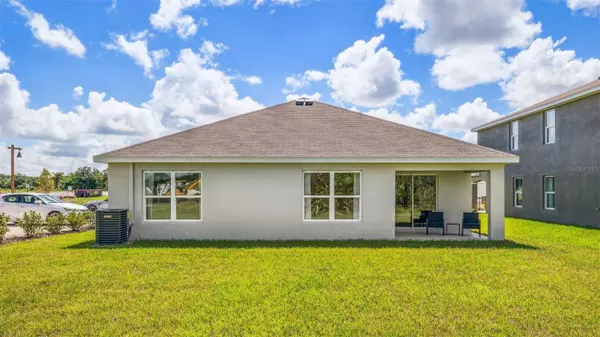
4 Beds
2 Baths
1,828 SqFt
4 Beds
2 Baths
1,828 SqFt
Key Details
Property Type Single Family Home
Sub Type Single Family Residence
Listing Status Active
Purchase Type For Sale
Square Footage 1,828 sqft
Price per Sqft $203
Subdivision Oakfield Lakes
MLS Listing ID TB8313931
Bedrooms 4
Full Baths 2
HOA Fees $215/qua
HOA Y/N Yes
Originating Board Stellar MLS
Lot Size 6,098 Sqft
Acres 0.14
Property Description
This all-concrete block constructed, one-story layout optimizes living space with an open concept kitchen overlooking the living area, dining room, and the outdoor covered lanai. The well-appointed kitchen comes with all appliances, including refrigerator, built-in dishwasher, electric range, and microwave. The Bedroom 1, located at the back of the home for privacy, includes Bathroom 1. Two additional bedrooms share the second bathroom. The third bedroom is located near the laundry room, which is equipped with included washer and dryer. Pictures, photographs, colors, features, and sizes are for illustration purposes only and will vary from the homes as built. Home and community information including pricing, included features, terms and availability. Future Amenity Center to include Clubhouse, Resort Pool, Splash Pad, Playground, Play Lawn, Dog Park and Cable.
Location
State FL
County Manatee
Community Oakfield Lakes
Zoning PD MU
Interior
Interior Features High Ceilings, Smart Home, Thermostat
Heating Electric
Cooling Central Air
Flooring Carpet, Luxury Vinyl
Fireplace false
Appliance Dishwasher, Dryer, Electric Water Heater, Microwave, Range, Refrigerator, Washer
Laundry Laundry Room
Exterior
Exterior Feature Hurricane Shutters, Irrigation System
Garage Driveway, Garage Door Opener
Garage Spaces 2.0
Pool Other
Community Features Community Mailbox, Fitness Center, Golf Carts OK, Pool, Tennis Courts
Utilities Available Electricity Available, Public
Amenities Available Basketball Court, Fitness Center, Gated, Maintenance, Pickleball Court(s), Recreation Facilities, Tennis Court(s)
Waterfront false
View Y/N Yes
Roof Type Shingle
Porch Covered
Parking Type Driveway, Garage Door Opener
Attached Garage true
Garage true
Private Pool No
Building
Entry Level One
Foundation Slab
Lot Size Range 0 to less than 1/4
Builder Name D R Horton
Sewer Public Sewer
Water Public
Structure Type Concrete
New Construction true
Schools
Elementary Schools Barbara A. Harvey Elementary
Middle Schools Buffalo Creek Middle
High Schools Parrish Community High
Others
Pets Allowed Yes
HOA Fee Include Pool,Recreational Facilities
Senior Community No
Ownership Fee Simple
Monthly Total Fees $71
Acceptable Financing Cash, Conventional, FHA, VA Loan
Membership Fee Required Required
Listing Terms Cash, Conventional, FHA, VA Loan
Special Listing Condition None


"My job is to find and attract mastery-based agents to the office, protect the culture, and make sure everyone is happy! "







