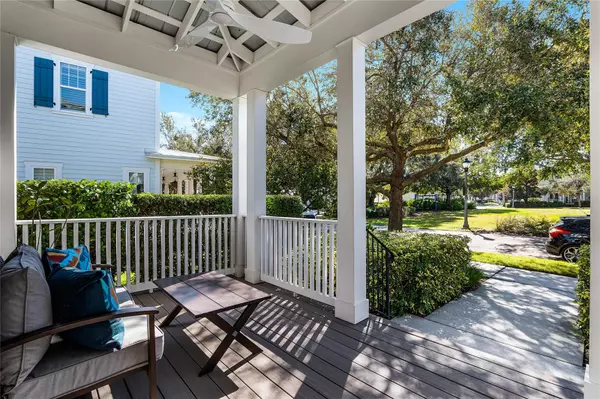
3 Beds
4 Baths
1,937 SqFt
3 Beds
4 Baths
1,937 SqFt
Key Details
Property Type Single Family Home
Sub Type Half Duplex
Listing Status Pending
Purchase Type For Sale
Square Footage 1,937 sqft
Price per Sqft $335
Subdivision Oakland Park
MLS Listing ID O6251991
Bedrooms 3
Full Baths 3
Half Baths 1
Construction Status Appraisal,Financing,Inspections,Other Contract Contingencies
HOA Fees $1,351/qua
HOA Y/N Yes
Originating Board Stellar MLS
Year Built 2008
Annual Tax Amount $6,248
Lot Size 5,662 Sqft
Acres 0.13
Property Description
Location
State FL
County Orange
Community Oakland Park
Zoning PUD
Rooms
Other Rooms Inside Utility, Loft
Interior
Interior Features Built-in Features, Ceiling Fans(s), Eat-in Kitchen, Open Floorplan, Primary Bedroom Main Floor, Stone Counters, Walk-In Closet(s)
Heating Central, Electric
Cooling Central Air
Flooring Carpet, Tile, Wood
Fireplace false
Appliance Dishwasher, Microwave, Range, Refrigerator
Laundry Inside
Exterior
Exterior Feature Irrigation System, Rain Gutters
Garage Alley Access
Garage Spaces 2.0
Fence Other
Community Features Clubhouse, Dog Park, Golf Carts OK, Park, Playground, Pool
Utilities Available Cable Connected, Natural Gas Connected, Public
Amenities Available Clubhouse, Park, Playground, Pool
Waterfront false
View Park/Greenbelt
Roof Type Metal
Porch Covered, Front Porch, Rear Porch
Parking Type Alley Access
Attached Garage true
Garage true
Private Pool No
Building
Story 2
Entry Level Two
Foundation Slab
Lot Size Range 0 to less than 1/4
Sewer Public Sewer
Water Public
Architectural Style Craftsman
Structure Type Block,Cement Siding,Wood Frame
New Construction false
Construction Status Appraisal,Financing,Inspections,Other Contract Contingencies
Others
Pets Allowed Yes
HOA Fee Include Pool,Maintenance Structure
Senior Community No
Ownership Fee Simple
Monthly Total Fees $450
Acceptable Financing Cash, Conventional, FHA, VA Loan
Membership Fee Required Required
Listing Terms Cash, Conventional, FHA, VA Loan
Special Listing Condition None


"My job is to find and attract mastery-based agents to the office, protect the culture, and make sure everyone is happy! "







