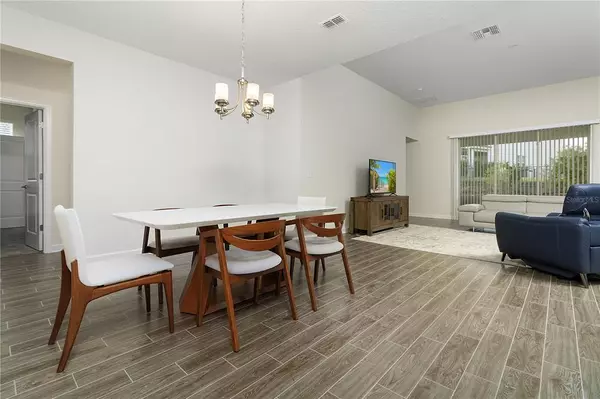$460,500
$460,000
0.1%For more information regarding the value of a property, please contact us for a free consultation.
4 Beds
3 Baths
2,571 SqFt
SOLD DATE : 11/29/2021
Key Details
Sold Price $460,500
Property Type Single Family Home
Sub Type Single Family Residence
Listing Status Sold
Purchase Type For Sale
Square Footage 2,571 sqft
Price per Sqft $179
Subdivision Stoneybrook South K
MLS Listing ID O5981531
Sold Date 11/29/21
Bedrooms 4
Full Baths 3
HOA Fees $535/mo
HOA Y/N Yes
Year Built 2019
Annual Tax Amount $6,817
Lot Size 8,712 Sqft
Acres 0.2
Property Description
Create magical memories at this magnificent and very well maintained house in one of the most sought after communities in Central Florida, Stoneybrook South at Champions Gate is centrally located between Orlando and Tampa. The Country Club turns your dreams into reality. You will enjoy access to world-class golf courses, superb food and outstanding service. With lavish amenities and a $75 monthly food credit, you can live like a Champion where dreams are born and time is never planned at Champions Gate Resort Orlando Oasis Club and Waterpark. There's something for everyone. Live it up with Resort-style Pool with Lazy River, Water-slides, Swim-Up Bar, Water Falls, Beach Entry, Spa, Splash Pad, Grill, Bar, Fitness Area, Theatre, Games Room, Tiki Bar, Cabanas and seven tennis courts! Close to shopping and dining and just minutes from Walt Disney World and many more of Orlando’s attractions and theme parks, you can have it all. Call for a private viewing today.
Location
State FL
County Osceola
Community Stoneybrook South K
Zoning X
Interior
Interior Features High Ceilings, Open Floorplan
Heating Central
Cooling Central Air
Flooring Carpet, Ceramic Tile
Fireplace false
Appliance Dishwasher, Disposal, Dryer, Electric Water Heater, Microwave, Range, Refrigerator, Washer
Exterior
Exterior Feature Sidewalk, Sliding Doors, Sprinkler Metered
Garage Spaces 3.0
Community Features Deed Restrictions, Fitness Center, Gated, Golf Carts OK, Golf, Pool, Sidewalks
Utilities Available BB/HS Internet Available, Cable Connected, Street Lights, Underground Utilities
Amenities Available Cable TV, Clubhouse, Fitness Center, Gated, Golf Course, Maintenance, Playground, Pool, Recreation Facilities, Security
Waterfront false
Roof Type Tile
Attached Garage true
Garage true
Private Pool No
Building
Entry Level One
Foundation Slab
Lot Size Range 0 to less than 1/4
Sewer Public Sewer
Water Public
Structure Type Stucco
New Construction false
Schools
Elementary Schools Westside K-8
Middle Schools Horizon Middle
High Schools Poinciana High School
Others
Pets Allowed Yes
HOA Fee Include Guard - 24 Hour,Cable TV,Pool,Maintenance Structure,Maintenance Grounds,Private Road,Recreational Facilities,Security
Senior Community No
Ownership Fee Simple
Monthly Total Fees $535
Membership Fee Required Required
Special Listing Condition None
Read Less Info
Want to know what your home might be worth? Contact us for a FREE valuation!

Our team is ready to help you sell your home for the highest possible price ASAP

© 2024 My Florida Regional MLS DBA Stellar MLS. All Rights Reserved.
Bought with STACEY TOWNS REALTY LLC

"My job is to find and attract mastery-based agents to the office, protect the culture, and make sure everyone is happy! "







