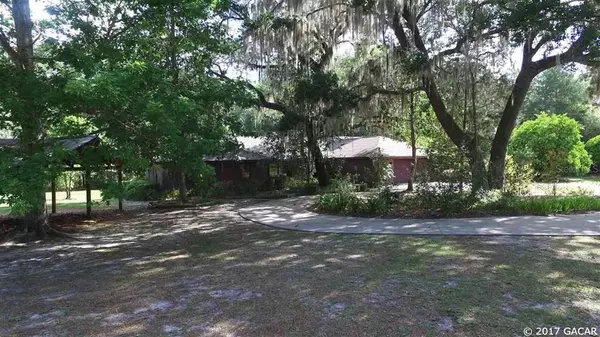$440,000
$469,900
6.4%For more information regarding the value of a property, please contact us for a free consultation.
5 Beds
3 Baths
3,122 SqFt
SOLD DATE : 04/10/2019
Key Details
Sold Price $440,000
Property Type Single Family Home
Sub Type Single Family Residence
Listing Status Sold
Purchase Type For Sale
Square Footage 3,122 sqft
Price per Sqft $140
Subdivision Blueberry Bay
MLS Listing ID GC404309
Sold Date 04/10/19
Bedrooms 5
Full Baths 2
Half Baths 1
HOA Y/N No
Year Built 1988
Annual Tax Amount $6,038
Lot Size 2.000 Acres
Acres 2.0
Property Description
Follow the road right into this Blueberry Bay Gem. Developer''s personal lot on Lake Santa Fe, bordered on 1 side by a sheltered cove. 4-5BD/2-1/2BA home in 3100 sq. ft.(3823 under roof) on 2 gorgeous acres w/expansive views of the lake and established orange, grapefruit, kumquat and tangerine trees. A true lake house has a relationship with the lake...this one accomplishes that and keeps true to itself with original, unpainted trim and some built ins. Great room w/fireplace and vaulted ceilings, updated kitchen with granite countertops, wood blinds, newer roof, Peachtree windows, 2 car attached garage, pole barn/ carport, Guardian whole house generator, sprinkler system, solar hot water, 2 storage sheds, concrete circular driveway and glassed in Sun Porch with those stunning views. Extensively landscaped, lovingly touched up and move in ready!!! Private boat slip on property in protected cove and rec association dock and boat ramp on other side of cove, directly adjacent to property. Now priced below recent appraisal!!!
Location
State FL
County Alachua
Community Blueberry Bay
Rooms
Other Rooms Formal Dining Room Separate, Great Room, Storage Rooms
Interior
Interior Features Ceiling Fans(s), Other, Skylight(s), Split Bedroom, Vaulted Ceiling(s)
Heating Central, Electric
Flooring Carpet, Laminate, Tile
Fireplaces Type Wood Burning
Appliance Cooktop, Dishwasher, Dryer, Electric Water Heater, Microwave, Oven, Refrigerator, Solar Hot Water, Washer
Laundry Laundry Room, Other
Exterior
Exterior Feature French Doors, Irrigation System, Rain Gutters
Garage Circular Driveway, Garage Door Opener
Garage Spaces 2.0
Fence Other
Amenities Available Other
Waterfront true
Waterfront Description Lake,Lake
View Y/N 1
Water Access Desc Lake,Lake - Chain of Lakes
Roof Type Shingle
Porch Deck, Screened
Parking Type Circular Driveway, Garage Door Opener
Attached Garage true
Garage true
Private Pool No
Building
Lot Description Irregular Lot
Lot Size Range 2 to less than 5
Sewer Septic Tank
Water Well
Architectural Style Ranch
Structure Type Brick,Stucco
Schools
Elementary Schools Chester Shell Elementary School-Al
Middle Schools Hawthorne Middle/High School-Al
High Schools Hawthorne Middle/High School-Al
Others
Acceptable Financing Cash, FHA, VA Loan
Membership Fee Required None
Listing Terms Cash, FHA, VA Loan
Read Less Info
Want to know what your home might be worth? Contact us for a FREE valuation!

Our team is ready to help you sell your home for the highest possible price ASAP

© 2024 My Florida Regional MLS DBA Stellar MLS. All Rights Reserved.
Bought with Out Of Area Firm (See Remarks)

"My job is to find and attract mastery-based agents to the office, protect the culture, and make sure everyone is happy! "







