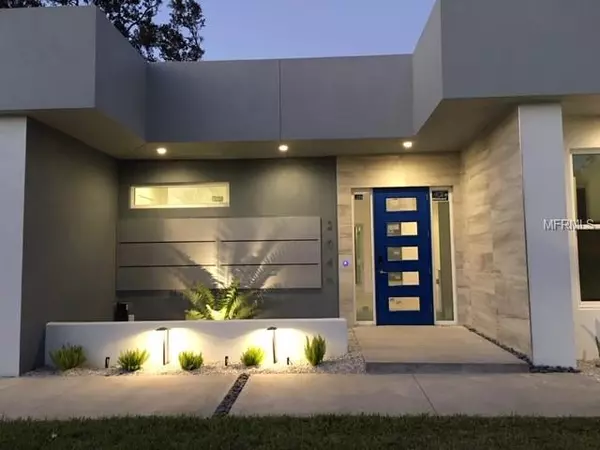$859,000
$859,000
For more information regarding the value of a property, please contact us for a free consultation.
3 Beds
3 Baths
2,450 SqFt
SOLD DATE : 02/19/2019
Key Details
Sold Price $859,000
Property Type Single Family Home
Sub Type Single Family Residence
Listing Status Sold
Purchase Type For Sale
Square Footage 2,450 sqft
Price per Sqft $350
Subdivision Grove Lawn Rep
MLS Listing ID A4214671
Sold Date 02/19/19
Bedrooms 3
Full Baths 2
Half Baths 1
Construction Status No Contingency
HOA Y/N No
Year Built 2018
Annual Tax Amount $2,649
Lot Size 8,712 Sqft
Acres 0.2
Property Description
Poised in the super desirable “East is the New West” neighborhood, this BRAND NEW, just completed, 2018 modern home, offers sleek living at its Finest! With 2,450 square feet on one level, this 3 bedrooms plus a den home offers an open space concept that integrates a highly-functional kitchen which is both limitless in function and smooth in aesthetics, allowing for generous hosting, formal dining, or casual relaxation. The expansive windows allow an abundance of light and there is a seamless flow from indoor spaces to the outdoor spaces. POOL IS OPTIONAL. This location offers convenient access to the arts and the beautiful beaches and all that Sarasota has to offer. Districted to the top-rated Southside Elementary School.
Location
State FL
County Sarasota
Community Grove Lawn Rep
Zoning RSF3
Rooms
Other Rooms Great Room, Inside Utility
Interior
Interior Features High Ceilings, Kitchen/Family Room Combo, Split Bedroom, Stone Counters
Heating Central
Cooling Central Air
Flooring Concrete
Furnishings Unfurnished
Fireplace false
Appliance Dishwasher, Disposal, Dryer, Electric Water Heater, Freezer, Microwave, Refrigerator, Washer
Exterior
Exterior Feature Fence, Irrigation System
Garage Driveway
Garage Spaces 2.0
Utilities Available Cable Available, Electricity Connected, Public
Waterfront false
Roof Type Membrane
Porch Deck, Patio, Porch
Parking Type Driveway
Attached Garage true
Garage true
Private Pool No
Building
Entry Level One
Foundation Slab
Lot Size Range Up to 10,889 Sq. Ft.
Builder Name Courtyard Modern Homes
Water Public
Architectural Style Contemporary
Structure Type Block
New Construction true
Construction Status No Contingency
Schools
Elementary Schools Southside Elementary
Middle Schools Brookside Middle
High Schools Sarasota High
Others
Pets Allowed Yes
Senior Community No
Ownership Fee Simple
Acceptable Financing Cash, Conventional
Membership Fee Required None
Listing Terms Cash, Conventional
Special Listing Condition None
Read Less Info
Want to know what your home might be worth? Contact us for a FREE valuation!

Our team is ready to help you sell your home for the highest possible price ASAP

© 2024 My Florida Regional MLS DBA Stellar MLS. All Rights Reserved.
Bought with COURTYARD MODERN

"My job is to find and attract mastery-based agents to the office, protect the culture, and make sure everyone is happy! "







