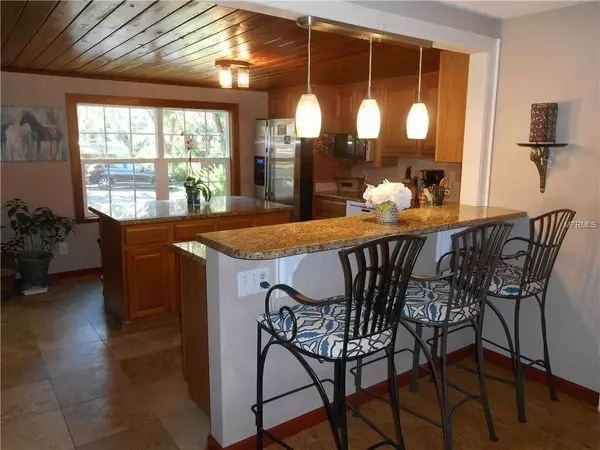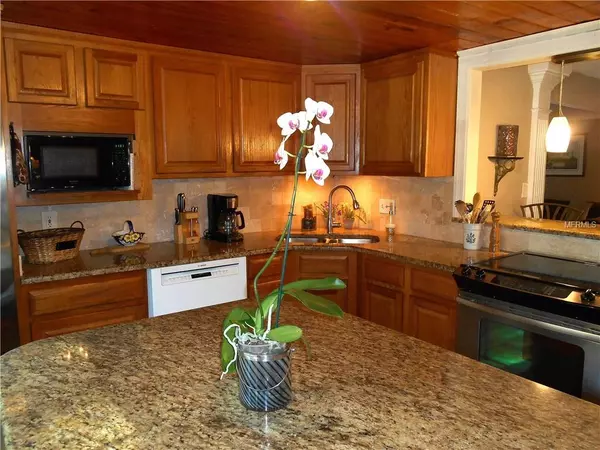$264,000
$268,000
1.5%For more information regarding the value of a property, please contact us for a free consultation.
3 Beds
2 Baths
1,670 SqFt
SOLD DATE : 05/20/2019
Key Details
Sold Price $264,000
Property Type Single Family Home
Sub Type Single Family Residence
Listing Status Sold
Purchase Type For Sale
Square Footage 1,670 sqft
Price per Sqft $158
Subdivision 100-Unincorporated - Westside
MLS Listing ID O5751120
Sold Date 05/20/19
Bedrooms 3
Full Baths 2
Construction Status Appraisal,Financing,Inspections
HOA Y/N No
Year Built 1963
Annual Tax Amount $1,258
Lot Size 1.830 Acres
Acres 1.83
Property Description
UPDATED POOL HOME on almost 2 ACRES, Fenced with NO HOA, Ideal if you WORK FROM HOME - includes a separate Den/Office for complete privacy. Ready for you, your family, Horses, Animals, Chickens, Trucks, Boats and RV's. NEW AC 2011. COMPLETELY RENOVATED HOME with Open Concept, Light and bright, Updated Kitchen, Stainless Steel Appliances, Back Splash, Under Cabinet Lighting, Granite Counter Tops, Breakfast Bar, Eat in Area, Opens to Dining and Living rooms, Updated Bathrooms, Split Bedrooms, Wrap Around Deck in back and side overlooking pool and tiki bar. ALL the work has been done for you - just move on in! Centrally located to major employers via 415, I-4, and SunRail System. Close to major shopping, dining, entertainment, sports venues, and lots of parks and trails. Includes a RONK Transfer Switch to hook up your home generator. Your very own private piece of Paradise centrally located to everything.
Location
State FL
County Volusia
Community 100-Unincorporated - Westside
Zoning AG
Rooms
Other Rooms Attic, Family Room, Formal Living Room Separate, Inside Utility
Interior
Interior Features Ceiling Fans(s), Eat-in Kitchen, Living Room/Dining Room Combo, Open Floorplan, Solid Surface Counters, Split Bedroom, Stone Counters, Walk-In Closet(s)
Heating Central, Electric
Cooling Central Air
Flooring Laminate, Tile
Fireplaces Type Family Room, Wood Burning
Fireplace true
Appliance Dishwasher, Electric Water Heater, Range, Refrigerator
Laundry Inside
Exterior
Exterior Feature Fence, French Doors, Lighting, Storage
Garage Driveway, Oversized
Pool In Ground
Community Features Horses Allowed
Utilities Available BB/HS Internet Available, Electricity Connected
Waterfront false
View Trees/Woods
Roof Type Shingle
Porch Covered, Deck, Front Porch, Patio, Rear Porch, Side Porch
Parking Type Driveway, Oversized
Garage false
Private Pool Yes
Building
Lot Description Pasture, Zoned for Horses
Entry Level One
Foundation Crawlspace
Lot Size Range One + to Two Acres
Sewer Septic Tank
Water Well
Architectural Style Ranch
Structure Type Wood Frame
New Construction false
Construction Status Appraisal,Financing,Inspections
Others
Pets Allowed Yes
Senior Community No
Ownership Fee Simple
Acceptable Financing Cash, Conventional, FHA, VA Loan
Listing Terms Cash, Conventional, FHA, VA Loan
Special Listing Condition None
Read Less Info
Want to know what your home might be worth? Contact us for a FREE valuation!

Our team is ready to help you sell your home for the highest possible price ASAP

© 2024 My Florida Regional MLS DBA Stellar MLS. All Rights Reserved.
Bought with EXP REALTY LLC

"My job is to find and attract mastery-based agents to the office, protect the culture, and make sure everyone is happy! "







