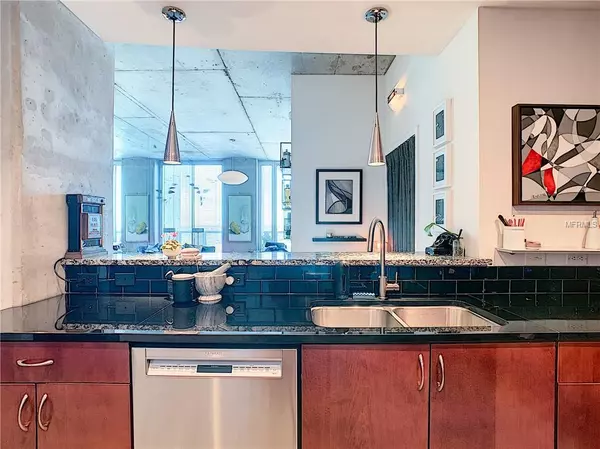$325,000
$329,000
1.2%For more information regarding the value of a property, please contact us for a free consultation.
1 Bed
1 Bath
716 SqFt
SOLD DATE : 06/25/2019
Key Details
Sold Price $325,000
Property Type Condo
Sub Type Condominium
Listing Status Sold
Purchase Type For Sale
Square Footage 716 sqft
Price per Sqft $453
Subdivision Skypoint A Condo
MLS Listing ID T3159493
Sold Date 06/25/19
Bedrooms 1
Full Baths 1
Condo Fees $391
Construction Status Inspections
HOA Y/N No
Year Built 2007
Annual Tax Amount $5,269
Property Description
Urban living at its finest with this 26th floor Skycollection unit. Skypoint is one of only a few premier condo high rise towers in Downtown Tampa! This unit offers an updated Bosch appliances, oversized kitchen, hardwood floors, high ceilings, and glass railing balcony! With the unit/balcony facing northwest, soak in summer sunsets and sweeping views that extend to Clearwater! SkyPoint also includes 24/7 concierge, gated access, heated pool, spa, outdoor sun deck, grill and bar, lounge area, game room, fitness center, and four restaurants! Access some of Tampa's top restaurants, University of Tampa, the Riverwalk, Curtis Hxon Park, Tampa Theatre, Straz Center, and so much more all within a quarter mile radius. Want to get out of downtown? i275 is three blocks away which makes it easy to get in and out. This is condo is currently the highest floor available which means this won't last long so make your best offer!
Location
State FL
County Hillsborough
Community Skypoint A Condo
Zoning CBD-2
Rooms
Other Rooms Family Room
Interior
Interior Features Ceiling Fans(s), Elevator, High Ceilings, Open Floorplan, Stone Counters, Thermostat
Heating Central
Cooling Central Air
Flooring Carpet, Wood
Furnishings Unfurnished
Fireplace false
Appliance Convection Oven, Dishwasher, Disposal, Dryer, Freezer, Microwave, Washer
Laundry Inside
Exterior
Exterior Feature Balcony, Lighting, Outdoor Grill, Outdoor Kitchen, Sidewalk
Garage Spaces 1.0
Community Features Association Recreation - Owned, Fitness Center, Gated, Pool, Sidewalks
Utilities Available Cable Available, Electricity Available, Fiber Optics, Street Lights, Underground Utilities, Water Available
Amenities Available Cable TV
Waterfront false
View Y/N 1
View City, Trees/Woods, Water
Roof Type Other
Attached Garage false
Garage true
Private Pool No
Building
Lot Description City Limits, Near Marina, Near Public Transit, Sidewalk, Paved
Story 33
Entry Level One
Foundation Slab
Sewer Other
Water Private
Structure Type Concrete
New Construction false
Construction Status Inspections
Schools
Elementary Schools Just-Hb
Middle Schools Madison-Hb
High Schools Blake-Hb
Others
HOA Fee Include Maintenance Structure,Maintenance Grounds,Maintenance,Pool,Recreational Facilities,Security,Sewer,Trash
Senior Community No
Ownership Condominium
Monthly Total Fees $391
Acceptable Financing Cash, Conventional
Membership Fee Required None
Listing Terms Cash, Conventional
Special Listing Condition None
Read Less Info
Want to know what your home might be worth? Contact us for a FREE valuation!

Our team is ready to help you sell your home for the highest possible price ASAP

© 2024 My Florida Regional MLS DBA Stellar MLS. All Rights Reserved.
Bought with COLDWELL BANKER RESIDENTIAL

"My job is to find and attract mastery-based agents to the office, protect the culture, and make sure everyone is happy! "







