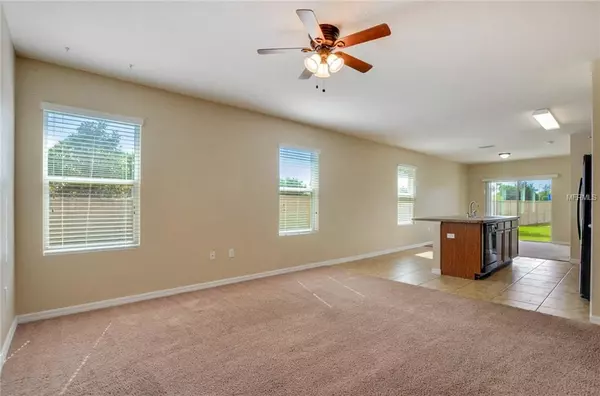$200,000
$200,000
For more information regarding the value of a property, please contact us for a free consultation.
3 Beds
2 Baths
1,435 SqFt
SOLD DATE : 06/05/2019
Key Details
Sold Price $200,000
Property Type Single Family Home
Sub Type Single Family Residence
Listing Status Sold
Purchase Type For Sale
Square Footage 1,435 sqft
Price per Sqft $139
Subdivision The Sanctuary
MLS Listing ID T3168174
Sold Date 06/05/19
Bedrooms 3
Full Baths 2
Construction Status Appraisal,Financing,Inspections
HOA Fees $66/qua
HOA Y/N Yes
Year Built 2014
Annual Tax Amount $2,424
Lot Size 5,227 Sqft
Acres 0.12
Property Description
NO CDD FEE'S AND LOW HOA FEE'S. LOOKING TO MOVE THE BUSTLING AREA OF RIVERVIEW! LOT'S TO DO AND EASY COMMUTES! THIS APPEALING ONE STORY HOME DESIGN IS READY FOR A NEW OWNER. NO BACKYARD NEIGHBORS. THIS HOME INCLUDES MANY CONTEMPORARY FEATURES, A NEW OPEN CONCEPT DESIGN. THIS GREAT HOME IS 1,424 SQUARE FEET, 3 BEDROOM, 2 BATHROOM IS A PERFECT STARTER HOME VERUS PAYING RENT! START BUILDING EQUITY! OPTIONS INCLUDE A ISLAND IN THE KITCHEN AND MAPLE CABINETS IN KITCHEN, BLACK APPLIANCES, BLINDS, SMART GARAGE DOOR OPENER, CEILING FANS, WALK IN SHOWER AND DUAL VANITY SINKS IN MASTER BATHROOM, TUB/SHOWER COMBO IN SECONDARY BATHROOM. COMMUNITY HAS A PLAYGROUND. AMENITIES AROUND THE COMMUNITY-DAYCARES, PUBLIC, PRIVATE, CHARTER AND MONTESSORI SCHOOLS, MOVIE THEATER, BOWLING ALLEY, VETERANS CLINIC, MEDICAL OFFICES AND ST JOE'S HOSPITAL, YMCA WITH OUTDOOR SWIMMING POOL, RESTAURANTS, SHOPPING, GYMS, EASY ACCESS TO INTERSTATE 75 TO TAMPA AND THE FLORIDA BEACHES.
Location
State FL
County Hillsborough
Community The Sanctuary
Zoning PD
Rooms
Other Rooms Great Room, Inside Utility
Interior
Interior Features Ceiling Fans(s), Kitchen/Family Room Combo, Open Floorplan, Split Bedroom, Thermostat, Walk-In Closet(s)
Heating Electric, Heat Pump
Cooling Central Air
Flooring Carpet, Ceramic Tile
Fireplace false
Appliance Dishwasher, Disposal, Dryer, Electric Water Heater, Microwave, Range, Refrigerator, Washer
Laundry Inside, Laundry Room
Exterior
Exterior Feature Lighting, Sidewalk, Sliding Doors
Garage Driveway, Garage Door Opener
Garage Spaces 2.0
Community Features Deed Restrictions, Playground
Utilities Available BB/HS Internet Available, Cable Available, Electricity Connected, Fiber Optics, Phone Available, Public, Sewer Connected, Street Lights, Underground Utilities
Waterfront false
Roof Type Shingle
Porch Patio
Parking Type Driveway, Garage Door Opener
Attached Garage true
Garage true
Private Pool No
Building
Lot Description In County, Sidewalk, Paved
Entry Level One
Foundation Slab
Lot Size Range Up to 10,889 Sq. Ft.
Builder Name DR HORTON EXPRESS HOMES
Sewer Public Sewer
Water Public
Architectural Style Florida
Structure Type Block,Stucco
New Construction false
Construction Status Appraisal,Financing,Inspections
Schools
Elementary Schools Sessums-Hb
Middle Schools Rodgers-Hb
High Schools Spoto High-Hb
Others
Pets Allowed Yes
Senior Community No
Ownership Fee Simple
Monthly Total Fees $66
Acceptable Financing Cash, Conventional, FHA, VA Loan
Membership Fee Required Required
Listing Terms Cash, Conventional, FHA, VA Loan
Special Listing Condition None
Read Less Info
Want to know what your home might be worth? Contact us for a FREE valuation!

Our team is ready to help you sell your home for the highest possible price ASAP

© 2024 My Florida Regional MLS DBA Stellar MLS. All Rights Reserved.
Bought with BAKER REAL ESTATE PRO. GR LLC

"My job is to find and attract mastery-based agents to the office, protect the culture, and make sure everyone is happy! "







