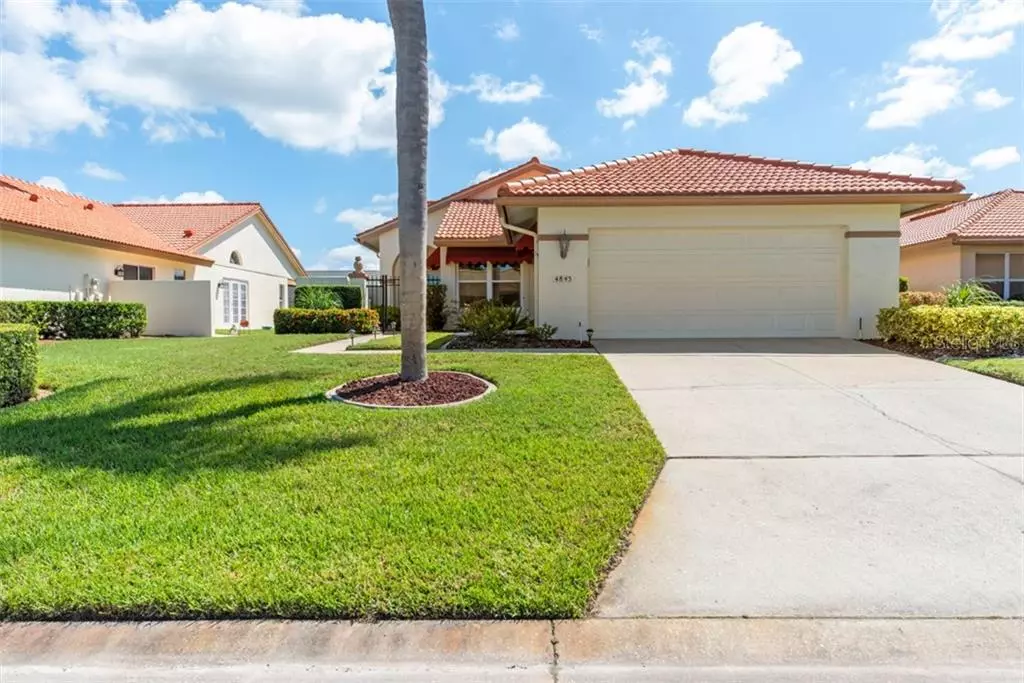$240,000
$249,900
4.0%For more information regarding the value of a property, please contact us for a free consultation.
2 Beds
2 Baths
1,822 SqFt
SOLD DATE : 11/27/2019
Key Details
Sold Price $240,000
Property Type Single Family Home
Sub Type Single Family Residence
Listing Status Sold
Purchase Type For Sale
Square Footage 1,822 sqft
Price per Sqft $131
Subdivision Peridia Unit 4
MLS Listing ID A4446420
Sold Date 11/27/19
Bedrooms 2
Full Baths 2
Construction Status Financing,Inspections
HOA Fees $258/qua
HOA Y/N Yes
Year Built 1990
Annual Tax Amount $1,881
Lot Size 6,969 Sqft
Acres 0.16
Property Description
This is it! The Bonus List of extras goes on and on with a BRAND NEW Tile Roof and Updated Hurricane-Rated Windows! Get ready to love your Private Courtyard, Garden Entrance which is just the beginning of what makes this residence special! After you enter in through your foyer to this 2 bedroom with den, Split-Plan Home, you are then greeted with vaulted ceilings to your open living space, including, dining room and living room! Your freshly painted eat-in kitchen is complete with stainless appliances, including a New Refrigerator in 2019, extra island eating space and very large pantry! Your updated master bathroom vanity has double sinks and large garden tub! For the entertainers; stunning built-in display cabinet would be great for a small bar area or extra storage for fine china! Enjoy your morning coffee or evening hors d'oueuvres on your large screened lanai! Extra pad on the side of the house is perfect for your BBQ grill for those holiday gatherings! Golfers Get Ready! Peridia is considered Manatee County’s premier Golf Course which was redesigned by Jed Azinger and Gordon Lewis! Their Terrace on The Green restaurant offers breakfast, lunch, dinner and entertainment. Location is key, as you have very easy access to I-75, plenty of shopping, restaurants and minutes to UTC Mall! Don't let this one get away. Call and schedule your private showing today!
Location
State FL
County Manatee
Community Peridia Unit 4
Zoning PDR
Direction E
Rooms
Other Rooms Den/Library/Office
Interior
Interior Features Ceiling Fans(s), Eat-in Kitchen, High Ceilings, Living Room/Dining Room Combo, Split Bedroom, Vaulted Ceiling(s), Walk-In Closet(s), Window Treatments
Heating Central
Cooling Central Air
Flooring Carpet, Ceramic Tile
Furnishings Unfurnished
Fireplace false
Appliance Cooktop, Dishwasher, Dryer, Electric Water Heater, Microwave, Range, Refrigerator, Washer
Laundry Inside, Laundry Closet
Exterior
Exterior Feature Irrigation System, Rain Gutters, Tennis Court(s)
Garage Garage Door Opener
Garage Spaces 2.0
Pool In Ground
Community Features Deed Restrictions, Golf, Tennis Courts
Utilities Available BB/HS Internet Available, Cable Connected, Electricity Connected, Public
Amenities Available Pool, Tennis Court(s)
Waterfront false
Roof Type Tile
Porch Covered, Enclosed, Screened
Parking Type Garage Door Opener
Attached Garage true
Garage true
Private Pool No
Building
Entry Level One
Foundation Slab
Lot Size Range Up to 10,889 Sq. Ft.
Sewer Public Sewer
Water Public
Structure Type Block,Stucco
New Construction false
Construction Status Financing,Inspections
Schools
Middle Schools Braden River Middle
High Schools Braden River High
Others
Pets Allowed Yes
HOA Fee Include Cable TV,Pool,Maintenance Structure,Maintenance Grounds
Senior Community No
Pet Size Medium (36-60 Lbs.)
Ownership Fee Simple
Monthly Total Fees $360
Acceptable Financing Cash, Conventional, FHA, VA Loan
Membership Fee Required Required
Listing Terms Cash, Conventional, FHA, VA Loan
Num of Pet 2
Special Listing Condition None
Read Less Info
Want to know what your home might be worth? Contact us for a FREE valuation!

Our team is ready to help you sell your home for the highest possible price ASAP

© 2024 My Florida Regional MLS DBA Stellar MLS. All Rights Reserved.
Bought with RE/MAX TROPICAL SANDS

"My job is to find and attract mastery-based agents to the office, protect the culture, and make sure everyone is happy! "







