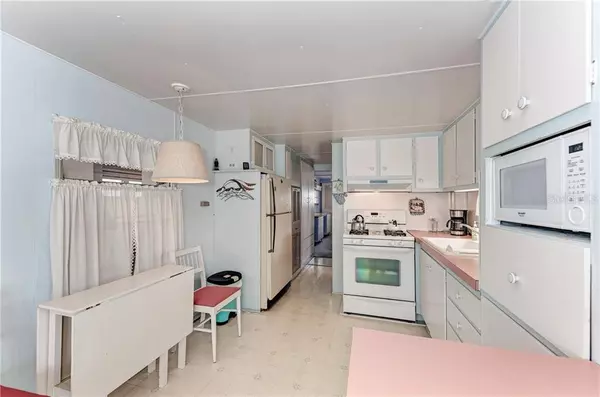$50,000
$54,900
8.9%For more information regarding the value of a property, please contact us for a free consultation.
1 Bed
2 Baths
700 SqFt
SOLD DATE : 12/30/2019
Key Details
Sold Price $50,000
Property Type Other Types
Sub Type Mobile Home
Listing Status Sold
Purchase Type For Sale
Square Footage 700 sqft
Price per Sqft $71
Subdivision Fair Lane Acres Third Add
MLS Listing ID A4449058
Sold Date 12/30/19
Bedrooms 1
Full Baths 1
Half Baths 1
Construction Status Inspections
HOA Fees $119/mo
HOA Y/N Yes
Year Built 1962
Annual Tax Amount $535
Lot Size 2,613 Sqft
Acres 0.06
Property Description
FLORIDA ON A BUDGET...YOU can ENJOY Incredible VALUE in this Turnkey Furnished unit offering: An inviting front porch where neighbors gather for morning coffee and friendly conversation...a ZERO SCAPE yard perfect for the seasonal resident and featuring a Lighthouse to signal family and friends where they can pull in for fun and fellowship. The kitchen features propane stove, microwave and fridge and is open to the living room, the "cabana" addition features an ample sized dining room and a den great for a big screen TV or a pull out couch where overnight guests will feel right at home. The master bedroom is has plenty of closet space and the bath is just steps away. There is a laundry room with second 1/2 bath (with walk in shower) and out back there's a Work Shop complete with tools for Dad's latest project. Fair Lane Acres is a well kept park with an active social calendar and features a POOL, shuffle board courts and a Gathering Room Great for Parties. Priced to Sell this is one you'll Want to See so Call today and start home tomorrow.
Location
State FL
County Manatee
Community Fair Lane Acres Third Add
Zoning RSMH6
Direction W
Interior
Interior Features Built-in Features, Window Treatments
Heating Central, Propane
Cooling Wall/Window Unit(s)
Flooring Carpet, Vinyl
Furnishings Turnkey
Fireplace false
Appliance Dryer, Gas Water Heater, Microwave, Range, Refrigerator, Washer
Laundry Laundry Room, Outside
Exterior
Exterior Feature Rain Gutters, Storage
Community Features Buyer Approval Required, Pool
Utilities Available BB/HS Internet Available, Cable Available, Electricity Connected, Propane, Public
Amenities Available Laundry, Recreation Facilities, Shuffleboard Court
Waterfront false
Roof Type Metal,Roof Over
Garage false
Private Pool No
Building
Entry Level One
Foundation Crawlspace
Lot Size Range Up to 10,889 Sq. Ft.
Sewer Public Sewer
Water Public
Structure Type Wood Frame
New Construction false
Construction Status Inspections
Others
Pets Allowed Yes
HOA Fee Include Common Area Taxes,Pool,Maintenance Grounds,Management,Pool,Recreational Facilities,Sewer,Water
Senior Community Yes
Pet Size Extra Large (101+ Lbs.)
Ownership Fee Simple
Monthly Total Fees $119
Acceptable Financing Cash, Conventional
Membership Fee Required Required
Listing Terms Cash, Conventional
Num of Pet 10+
Special Listing Condition None
Read Less Info
Want to know what your home might be worth? Contact us for a FREE valuation!

Our team is ready to help you sell your home for the highest possible price ASAP

© 2024 My Florida Regional MLS DBA Stellar MLS. All Rights Reserved.
Bought with RE/MAX ALLIANCE GROUP

"My job is to find and attract mastery-based agents to the office, protect the culture, and make sure everyone is happy! "







