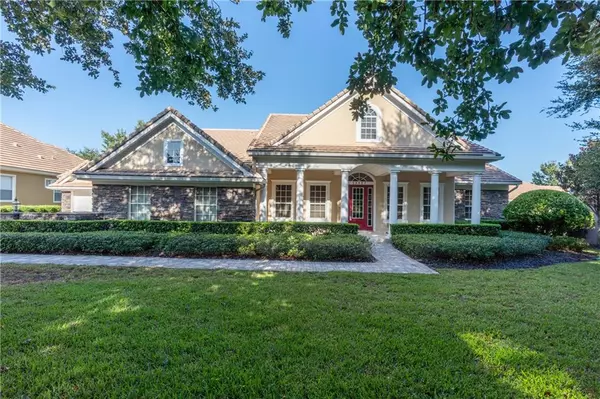$605,000
$609,000
0.7%For more information regarding the value of a property, please contact us for a free consultation.
4 Beds
5 Baths
4,337 SqFt
SOLD DATE : 03/18/2020
Key Details
Sold Price $605,000
Property Type Single Family Home
Sub Type Single Family Residence
Listing Status Sold
Purchase Type For Sale
Square Footage 4,337 sqft
Price per Sqft $139
Subdivision Heathrow Country Estate
MLS Listing ID O5819896
Sold Date 03/18/20
Bedrooms 4
Full Baths 4
Half Baths 1
Construction Status Appraisal,Financing,Inspections
HOA Fees $236/qua
HOA Y/N Yes
Year Built 2005
Annual Tax Amount $8,506
Lot Size 0.380 Acres
Acres 0.38
Property Description
One or more photo(s) has been virtually staged. Welcome to Heathrow Country Estates. This guard gated community is home to the Redtail Golf Club which gives residents an authentic country club lifestyle. This course offers an incredible 18-hole golf course designed by famed golf course architect Dave Harms, spans 7,152 yards, creating a par 72 links-style course, a 10-acre practice facility, two putting greens, and a well stocked pro-shop featuring the latest golfing apparel. Other amenities include, a clubhouse above the 18th green, a fitness center, community pool, hard-tru tennis courts, and a bar with a fire pit. Built by David Weekley above the 2nd Fairway, your family will enjoy a picturesque pond view. Brick pavers line your driveway and lush landscaping greet you once you arrive home. As you enter your home, travertine floors and crown molding span as far as you can see. Your kitchen will be sure to impress with a gas stove, double oven with convection, SS appliances, newly finished cabinets, gorgeous granite, an island, open to the family areas, with the same beautiful views. Upstairs is a fully equipped theatre room with wet bar and a full bath. Your stunning master suite includes a wet bar and wine fridge in the bedroom, while your master bathroom has a jetted tub, granite, dual sinks and an expansive walk in closet. Custom designed, contemporary, brick paver heated pool, spa, fire pit, and all new pool equipment. A healthy outdoor, active lifestyle can certainly be enjoyed in Heathrow Country Estates. Call us today for your private showing!
Location
State FL
County Lake
Community Heathrow Country Estate
Zoning PUD
Rooms
Other Rooms Great Room, Inside Utility
Interior
Interior Features Built-in Features, Ceiling Fans(s), Central Vaccum, Crown Molding, Eat-in Kitchen, Kitchen/Family Room Combo, Open Floorplan, Solid Wood Cabinets, Split Bedroom, Stone Counters, Thermostat, Tray Ceiling(s), Walk-In Closet(s), Wet Bar, Window Treatments
Heating Central, Electric, Heat Pump, Zoned
Cooling Central Air, Zoned
Flooring Carpet, Tile, Travertine
Fireplaces Type Gas, Living Room
Fireplace true
Appliance Bar Fridge, Built-In Oven, Convection Oven, Cooktop, Dishwasher, Disposal, Electric Water Heater, Microwave, Refrigerator
Laundry Inside
Exterior
Exterior Feature Fence, French Doors, Irrigation System, Outdoor Grill, Outdoor Kitchen, Sidewalk, Sprinkler Metered
Garage Driveway, Garage Door Opener, Garage Faces Side, Golf Cart Garage
Garage Spaces 3.0
Pool Gunite, In Ground, Lighting, Salt Water, Tile
Community Features Deed Restrictions, Fitness Center, Gated, Golf Carts OK, Golf, Irrigation-Reclaimed Water, Pool, Sidewalks, Tennis Courts
Utilities Available BB/HS Internet Available, Cable Available, Electricity Available, Fire Hydrant, Propane, Public, Sewer Connected, Sprinkler Meter, Sprinkler Recycled, Street Lights, Underground Utilities
Amenities Available Clubhouse, Fitness Center, Gated, Golf Course, Recreation Facilities, Tennis Court(s)
Waterfront false
View Y/N 1
View Water
Roof Type Tile
Porch Deck, Front Porch
Parking Type Driveway, Garage Door Opener, Garage Faces Side, Golf Cart Garage
Attached Garage true
Garage true
Private Pool Yes
Building
Lot Description In County, On Golf Course, Sidewalk, Paved
Entry Level Two
Foundation Slab
Lot Size Range 1/4 Acre to 21779 Sq. Ft.
Sewer Public Sewer
Water Public
Architectural Style Spanish/Mediterranean
Structure Type Block,Stucco
New Construction false
Construction Status Appraisal,Financing,Inspections
Schools
Elementary Schools Sorrento Elementary
Middle Schools Mount Dora Middle
High Schools Mount Dora High
Others
Pets Allowed Yes
HOA Fee Include Pool,Escrow Reserves Fund,Maintenance Structure,Recreational Facilities
Senior Community No
Ownership Fee Simple
Monthly Total Fees $366
Acceptable Financing Cash, Conventional
Membership Fee Required Required
Listing Terms Cash, Conventional
Special Listing Condition None
Read Less Info
Want to know what your home might be worth? Contact us for a FREE valuation!

Our team is ready to help you sell your home for the highest possible price ASAP

© 2024 My Florida Regional MLS DBA Stellar MLS. All Rights Reserved.
Bought with VINTAGE REALTY, INC.

"My job is to find and attract mastery-based agents to the office, protect the culture, and make sure everyone is happy! "







