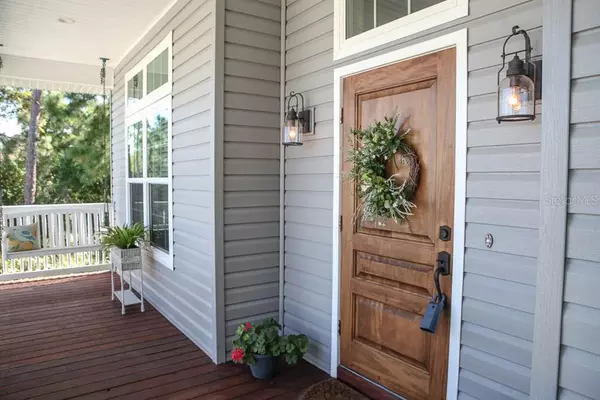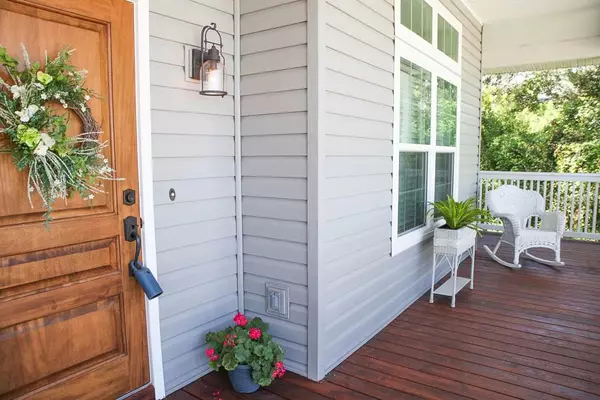$548,750
$574,500
4.5%For more information regarding the value of a property, please contact us for a free consultation.
3 Beds
3 Baths
2,112 SqFt
SOLD DATE : 12/10/2019
Key Details
Sold Price $548,750
Property Type Single Family Home
Sub Type Single Family Residence
Listing Status Sold
Purchase Type For Sale
Square Footage 2,112 sqft
Price per Sqft $259
Subdivision Indian Bluff Estates
MLS Listing ID U8061969
Sold Date 12/10/19
Bedrooms 3
Full Baths 2
Half Baths 1
Construction Status Appraisal,Financing,Inspections
HOA Y/N No
Year Built 2016
Annual Tax Amount $7,821
Lot Size 0.280 Acres
Acres 0.28
Lot Dimensions 81X154
Property Description
JUST REDUCED!SPECTACULAR 2016 KEY WEST STYLE HOME NESTLED ON A SCENIC FENCED IN PRIVATE NATURE VIEW HOMESITE & JUST A FEW STEPS AWAY FROM THE PINELLAS TRAIL.HOME HAS IT ALL!ELEVATOR FOR EASY ACCESS.ALL HURRICANE IMPACT WINDOWS & DOORS.LIFETIME METAL ROOF SYSTEM W/WATERPROOF UNDERLAYMENT.MAINTENANCE FREE EXTERIOR SIDING.HIGH EFFICIENTCY 14 SEER VARIABLE SPEED AC SYSTEM.R 30 INSULATION.BEAUTIFUL HAND SCRAPED WOOD FLOORING THRU OUT HOME.CROWN MOLDING & 7 INCH BASEBOARDS.STUNNING KITCHEN FEATURES SHAKER STYLE WOOD CABINETRY,GRANITE TOPS,STAINLESS STEEL APPLIANCES INCL A GAS RANGE & A WONDERFUL BUILT IN BREAKFAST NOOK.HUGE GREATROOM OVERLOOKING REAR BALCONY & CONSERVATION AREA.ELEGANT FORMAL DINING RM W/STONE ACCENT WALL,LARGE MASTER RETREAT W/ SPACIOUS WALK IN CLOSET & A PRIVATE BALCONY OVERLOOKING CONSERVATION.FABULOUS MASTER BATH FEATURES FRAMELESS WALK IN SHOWER, JETTED TUB & CUSTOM CABINETRY W/GRANITE TOPS.LARGE 2ND & 3RD BDRMS W/A GORGEOUS NEARBY 2ND BATH OFFERING DECORATIVE WOOD CABINETRY,CUSTOM WALK IN SHOWER & SOLID SURFACE COUNTER TOPS.ADORABLE 3RD BATH/ POWDER BATH , INSIDE LAUNDRY W/BUILT IN CABINETRY & FULL SIZE WASHER / DRYER.LARGE DECK AREA OFF GREATROOM & MASTER RETREAT.SPACIOUS FRONT PORCH. BASE AREA OF HOME INCL A HUGE GARAGE W ROOM FOR 3 TO 4 CARS,ELEVATOR ACCESS,PAVERED DRIVEWAY AND REAR PORCH.WELL LANDSCAPED CULDESAC FENCED IN HOMESITE W/RECLAIMED WATER FOR IRRIGATION,NATURE VIEWS IN THE REAR & PINELLAS TRL & PRESERVE ON THE SIDE.NO HOA DUES,PALM HARBOR SCHOOLS,CLOSE TO SHOPPING & BEACHES.
Location
State FL
County Pinellas
Community Indian Bluff Estates
Zoning R-4
Rooms
Other Rooms Attic, Breakfast Room Separate, Great Room, Inside Utility
Interior
Interior Features Ceiling Fans(s), Crown Molding, Elevator, High Ceilings, Kitchen/Family Room Combo, Open Floorplan, Solid Surface Counters, Solid Wood Cabinets, Split Bedroom, Stone Counters, Walk-In Closet(s), Window Treatments
Heating Central, Electric, Heat Pump
Cooling Central Air
Flooring Tile, Wood
Fireplace false
Appliance Dishwasher, Disposal, Dryer, Microwave, Range, Refrigerator, Tankless Water Heater, Washer
Laundry Inside, Laundry Room
Exterior
Exterior Feature Balcony, Fence, Irrigation System
Garage Driveway, Garage Door Opener, Oversized, Tandem
Garage Spaces 3.0
Utilities Available Cable Connected, Electricity Connected, Sprinkler Recycled, Street Lights, Underground Utilities
Waterfront false
View Trees/Woods
Roof Type Metal
Porch Covered, Deck, Front Porch, Patio, Rear Porch
Parking Type Driveway, Garage Door Opener, Oversized, Tandem
Attached Garage true
Garage true
Private Pool No
Building
Lot Description Conservation Area, In County, Paved
Entry Level One
Foundation Slab
Lot Size Range 1/4 Acre to 21779 Sq. Ft.
Sewer Public Sewer
Water Public
Architectural Style Contemporary, Key West
Structure Type Siding,Wood Frame
New Construction false
Construction Status Appraisal,Financing,Inspections
Schools
Elementary Schools Sutherland Elementary-Pn
Middle Schools Palm Harbor Middle-Pn
High Schools Palm Harbor Univ High-Pn
Others
Pets Allowed Yes
Senior Community No
Ownership Fee Simple
Acceptable Financing Cash, Conventional
Listing Terms Cash, Conventional
Special Listing Condition None
Read Less Info
Want to know what your home might be worth? Contact us for a FREE valuation!

Our team is ready to help you sell your home for the highest possible price ASAP

© 2024 My Florida Regional MLS DBA Stellar MLS. All Rights Reserved.
Bought with RE/MAX REALTEC GROUP INC

"My job is to find and attract mastery-based agents to the office, protect the culture, and make sure everyone is happy! "







