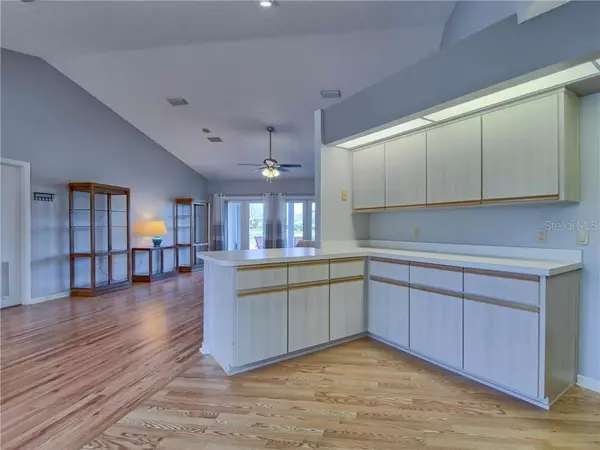$175,000
$175,000
For more information regarding the value of a property, please contact us for a free consultation.
2 Beds
2 Baths
1,498 SqFt
SOLD DATE : 03/17/2020
Key Details
Sold Price $175,000
Property Type Single Family Home
Sub Type Single Family Residence
Listing Status Sold
Purchase Type For Sale
Square Footage 1,498 sqft
Price per Sqft $116
Subdivision Stonecrest
MLS Listing ID G5024975
Sold Date 03/17/20
Bedrooms 2
Full Baths 2
Construction Status Financing
HOA Fees $112/mo
HOA Y/N Yes
Year Built 1989
Annual Tax Amount $2,654
Lot Size 6,534 Sqft
Acres 0.15
Lot Dimensions 75x90
Property Description
STONECREST 55+ GATED GOLF COURSE COMMUNITY WITH PRIVATE ROADS AND 2 MILES FROM THE VILLAGES BY GOLF CART AS THIS IS A GOLF CART COMMUNITY. LOVELY 2 BEDROOM AND 2 BATH HOME WITH VAULTED CEILINGS AND WIDE OPEN FLOOR PLAN. LIGHT AND BRIGHT! SPACIOUS! NEWER WOOD LAMINATE FLOORING. NEWER STAINLESS STEEL APPLIANCES. PRIVATE BACK YARD.
ENCLOSED LANAI. SKYLIGHTS IN MASTER BATHROOM AND GUEST BATHROOM. 30 YEAR 3 TAB ROOF IN 2003 (17 YEARS OLD), NEWER A/C INSTALLED IN 2011, 1 1/2 CAR GARAGE WHICH EASILY FITS A CAR AND GOLF CART. EXTEND DRIVEWAY. READY FOR POSSIBLE QUICK CLOSING. WATCH THE VIDEO OF THIS HOME AS THIS IS PRICED TO SELL QUICKLY!
Location
State FL
County Marion
Community Stonecrest
Zoning PUD
Interior
Interior Features Walk-In Closet(s)
Heating Central, Electric
Cooling Central Air
Flooring Carpet, Laminate
Fireplace false
Appliance Dishwasher, Disposal, Dryer, Microwave, Range, Refrigerator, Washer
Exterior
Exterior Feature Rain Gutters
Garage Spaces 2.0
Utilities Available Street Lights, Underground Utilities
Waterfront false
Roof Type Shingle
Attached Garage true
Garage true
Private Pool No
Building
Lot Description Paved, Private
Story 1
Entry Level One
Foundation Slab
Lot Size Range Up to 10,889 Sq. Ft.
Sewer Public Sewer
Water Public
Architectural Style Traditional
Structure Type Stucco,Wood Frame
New Construction false
Construction Status Financing
Others
Pets Allowed Yes
Senior Community Yes
Ownership Fee Simple
Monthly Total Fees $112
Acceptable Financing Cash, Conventional, VA Loan
Membership Fee Required Required
Listing Terms Cash, Conventional, VA Loan
Special Listing Condition None
Read Less Info
Want to know what your home might be worth? Contact us for a FREE valuation!

Our team is ready to help you sell your home for the highest possible price ASAP

© 2024 My Florida Regional MLS DBA Stellar MLS. All Rights Reserved.
Bought with SPRUCE CREEK REAL ESTATE, LLC

"My job is to find and attract mastery-based agents to the office, protect the culture, and make sure everyone is happy! "







