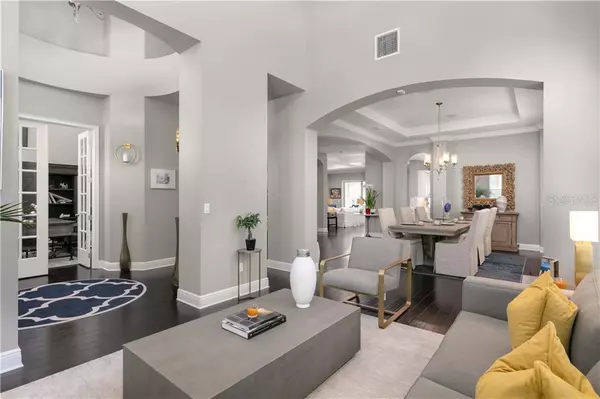$1,353,000
$1,399,000
3.3%For more information regarding the value of a property, please contact us for a free consultation.
5 Beds
7 Baths
5,573 SqFt
SOLD DATE : 07/30/2020
Key Details
Sold Price $1,353,000
Property Type Single Family Home
Sub Type Single Family Residence
Listing Status Sold
Purchase Type For Sale
Square Footage 5,573 sqft
Price per Sqft $242
Subdivision Overlook At Hamlin
MLS Listing ID O5844300
Sold Date 07/30/20
Bedrooms 5
Full Baths 6
Half Baths 1
HOA Fees $138/mo
HOA Y/N Yes
Year Built 2018
Annual Tax Amount $14,397
Lot Size 0.620 Acres
Acres 0.62
Lot Dimensions 85x150
Property Description
Captivating and ideally located in new Independence this modern Transitional lakefront home combines the finest finishes with classic timeless design. A dock can be added Seller has drawings. The two story foyer offers abundant natural light and the study is nicely finished and set apart. The formal areas offer high ceilings, archways, and hardwood flooring. The openness of the floor plan affords the opportunity for modern living, yielding spaces that allow the family to gather but also affords private reflection. The family area features hardwood flooring and a rear wall of glass opening to the massive covered lanai affording stunning lakefront vistas. The modern kitchen utilizes function and form with top of the line stainless appliances, quartz countertops, walk in pantry, and custom cabinetry. An emphasis on Florida indoor/outdoor living the large covered lanai with huge summer kitchen, complete with grill and fridge, overlook the contemporary infinity edge pool and cascading spa surrounded by the natural beauty of the lake and conservation. The glass and natural light are carried through to the exceptionally pristine master suite and luxurious master bath including his and hers quartz vanities, a vessel tub, and walk in shower. Upstairs the flex space; ideal for gaming and studying opening to the balcony with amazing views. The media room is perfect for movie night. Secondary bedrooms are large and ensuite. The community features walking to movies and restaurants, boat to dinner;new downtown area.
Location
State FL
County Orange
Community Overlook At Hamlin
Zoning R-1
Rooms
Other Rooms Breakfast Room Separate, Den/Library/Office, Formal Dining Room Separate, Formal Living Room Separate, Inside Utility, Media Room
Interior
Interior Features Cathedral Ceiling(s), Crown Molding, High Ceilings, Open Floorplan, Solid Surface Counters, Split Bedroom, Tray Ceiling(s), Vaulted Ceiling(s), Walk-In Closet(s), Window Treatments
Heating Central, Heat Pump, Heat Recovery Unit, Zoned
Cooling Central Air
Flooring Carpet, Ceramic Tile, Wood
Furnishings Unfurnished
Fireplace false
Appliance Convection Oven, Cooktop, Dishwasher, Disposal, Gas Water Heater, Microwave, Range Hood, Refrigerator, Tankless Water Heater
Laundry Inside
Exterior
Exterior Feature Balcony, French Doors, Irrigation System, Lighting, Outdoor Grill, Outdoor Kitchen, Sliding Doors
Garage Garage Door Opener
Garage Spaces 3.0
Pool Gunite, Heated, In Ground, Lighting, Salt Water
Community Features Deed Restrictions, Fitness Center, Irrigation-Reclaimed Water, Park, Playground, Pool
Utilities Available Cable Connected, Electricity Connected, Public, Sprinkler Recycled, Street Lights
Amenities Available Fitness Center, Park, Playground, Recreation Facilities
Waterfront true
Waterfront Description Lake
View Y/N 1
Water Access 1
Water Access Desc Lake
View Water
Roof Type Tile
Porch Covered, Deck, Patio, Porch
Parking Type Garage Door Opener
Attached Garage true
Garage true
Private Pool Yes
Building
Lot Description Oversized Lot, Sidewalk, Paved
Entry Level Two
Foundation Stem Wall
Lot Size Range 1/4 Acre to 21779 Sq. Ft.
Builder Name Taylor Morrison
Sewer Public Sewer
Water Public
Structure Type Block,Stucco,Wood Frame
New Construction false
Schools
Elementary Schools Keene Crossing Elementary
Middle Schools Bridgewater Middle
High Schools Windermere High School
Others
Pets Allowed Breed Restrictions, Yes
HOA Fee Include Pool,Recreational Facilities
Senior Community No
Ownership Fee Simple
Monthly Total Fees $138
Acceptable Financing Cash, Conventional, VA Loan
Membership Fee Required Required
Listing Terms Cash, Conventional, VA Loan
Special Listing Condition None
Read Less Info
Want to know what your home might be worth? Contact us for a FREE valuation!

Our team is ready to help you sell your home for the highest possible price ASAP

© 2024 My Florida Regional MLS DBA Stellar MLS. All Rights Reserved.
Bought with INDEPENDENCE REALTY GROUP LLC

"My job is to find and attract mastery-based agents to the office, protect the culture, and make sure everyone is happy! "







