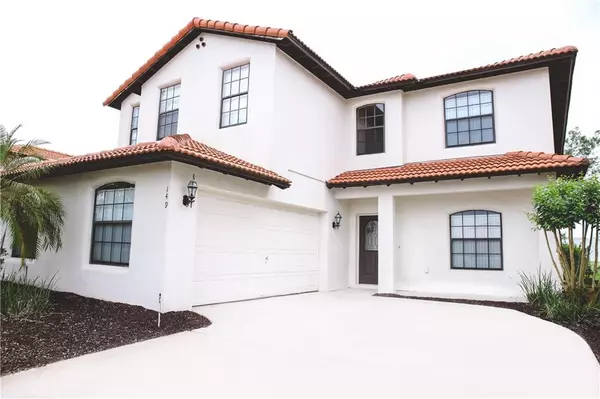$282,500
$280,000
0.9%For more information regarding the value of a property, please contact us for a free consultation.
5 Beds
4 Baths
2,920 SqFt
SOLD DATE : 05/29/2020
Key Details
Sold Price $282,500
Property Type Single Family Home
Sub Type Single Family Residence
Listing Status Sold
Purchase Type For Sale
Square Footage 2,920 sqft
Price per Sqft $96
Subdivision High Grove Unit 02
MLS Listing ID S5032887
Sold Date 05/29/20
Bedrooms 5
Full Baths 3
Half Baths 1
Construction Status Inspections
HOA Fees $229/qua
HOA Y/N Yes
Year Built 2005
Annual Tax Amount $3,629
Lot Size 7,405 Sqft
Acres 0.17
Property Description
Location is the key word, in this amazing investment property. Located close to shopping centers, hospitals,mayor roads, and other attractions. Just minutes from Walt Disney World. This Amazing Mediterranean 2 story, 5 bed, 3.5 bath, Pool & Spa home. Give you an oversize kitchen with an island, Dining and living room area. Spacious family room and interior Laundry room. Also have a huge master bedroom en-suite with separate shower, tub and dual vanities.This mediterranean style architecture home, could not miss a nice tile roof and a spacious brick paver enclosed pool deck. Located in a gated community, with great amenities, featuring clubhouse, community pool, internet cafe, game room, among others. Don't miss the great opportunity that this home offers. Home can be Owner Occupied or Short Term Rental Only. (NO LONG TERM RENTALS ALOUD BY HOA)
Location
State FL
County Lake
Community High Grove Unit 02
Zoning PUD
Interior
Interior Features Ceiling Fans(s), Walk-In Closet(s)
Heating Electric
Cooling Central Air
Flooring Carpet, Ceramic Tile
Furnishings Furnished
Fireplace false
Appliance Dishwasher, Disposal, Dryer, Electric Water Heater, Microwave, Range, Refrigerator, Washer
Exterior
Exterior Feature Irrigation System
Garage Garage Faces Side
Garage Spaces 2.0
Pool In Ground
Utilities Available Cable Connected, Electricity Connected, Public, Water Connected
Amenities Available Clubhouse
Waterfront false
Roof Type Tile
Porch Covered, Deck, Rear Porch, Screened
Parking Type Garage Faces Side
Attached Garage true
Garage true
Private Pool Yes
Building
Story 1
Entry Level Two
Foundation Slab
Lot Size Range Up to 10,889 Sq. Ft.
Sewer Public Sewer
Water None
Architectural Style Spanish/Mediterranean
Structure Type Block,Stucco
New Construction false
Construction Status Inspections
Others
Pets Allowed Yes
Senior Community No
Ownership Fee Simple
Monthly Total Fees $229
Acceptable Financing Cash, Conventional, FHA
Membership Fee Required Required
Listing Terms Cash, Conventional, FHA
Special Listing Condition None
Read Less Info
Want to know what your home might be worth? Contact us for a FREE valuation!

Our team is ready to help you sell your home for the highest possible price ASAP

© 2024 My Florida Regional MLS DBA Stellar MLS. All Rights Reserved.
Bought with PREFERRED RE BROKERS III

"My job is to find and attract mastery-based agents to the office, protect the culture, and make sure everyone is happy! "







