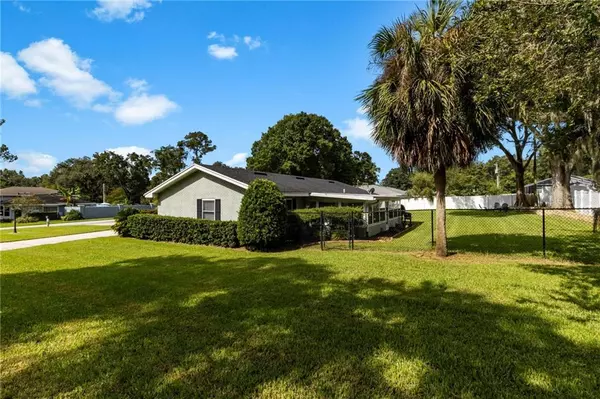$263,000
$268,400
2.0%For more information regarding the value of a property, please contact us for a free consultation.
3 Beds
2 Baths
1,942 SqFt
SOLD DATE : 12/09/2020
Key Details
Sold Price $263,000
Property Type Single Family Home
Sub Type Single Family Residence
Listing Status Sold
Purchase Type For Sale
Square Footage 1,942 sqft
Price per Sqft $135
Subdivision Orange Vly Sub
MLS Listing ID L4917901
Sold Date 12/09/20
Bedrooms 3
Full Baths 2
Construction Status Appraisal,Financing,Inspections,Other Contract Contingencies
HOA Y/N No
Year Built 1973
Annual Tax Amount $2,621
Lot Size 0.340 Acres
Acres 0.34
Lot Dimensions 115x130
Property Description
BACK ON THE MARKET - BUYER'S FINANCING FELL THROUGH!!! Welcome to your new home! GORGEOUS, BEAUTIFULLY REMODELED 3 bedroom 2 bathroom home located in an established South Lakeland neighborhood with NO HOA located near Scott Lake. This open split plan home features a living room, family room, dining room, and a huge air conditioned bonus room. The kitchen has been nicely updated with new stainless steel appliances, double stainless sink with window view out to yard, nice neutral cabinets with plenty of storage, subway tile backsplash and a spacious eat in area for casual dining. New wood laminate floors in the living area, laminate flooring in the bonus room, carpet in all bedrooms, and crown molding throughout. The master bathroom was completely renovated with a new shower, shiplap walls, new tile, and a new vanity with granite counter. The home sits on a large fenced in corner lot with plenty of entertaining space and a circular driveway. It has an inside laundry room and an oversized 2 car garage. There are so many home design extras that you will feel like you are in a model home. The home has newer energy efficient windows and the roof was replaced in 2012 with architectural shingles. It is conveniently located to several shopping centers and grocery stores. This home won’t last long so set up your showing today.
Location
State FL
County Polk
Community Orange Vly Sub
Zoning R-1
Rooms
Other Rooms Bonus Room, Inside Utility
Interior
Interior Features Ceiling Fans(s), Crown Molding, Open Floorplan, Split Bedroom, Walk-In Closet(s)
Heating Central
Cooling Central Air
Flooring Carpet, Laminate, Vinyl
Fireplace false
Appliance Dishwasher, Electric Water Heater, Microwave, Range, Refrigerator
Laundry Inside, Laundry Room
Exterior
Exterior Feature Fence, Sliding Doors
Garage Circular Driveway, Oversized
Garage Spaces 2.0
Fence Chain Link, Vinyl
Utilities Available Cable Available, Electricity Connected
Waterfront false
View Garden
Roof Type Shingle
Porch None
Attached Garage true
Garage true
Private Pool No
Building
Lot Description Corner Lot, Paved
Story 1
Entry Level One
Foundation Slab
Lot Size Range 1/4 to less than 1/2
Sewer Septic Tank
Water Public
Architectural Style Ranch
Structure Type Block,Brick
New Construction false
Construction Status Appraisal,Financing,Inspections,Other Contract Contingencies
Schools
Elementary Schools Highland Grove Elem
High Schools George Jenkins High
Others
Pets Allowed Yes
Senior Community No
Ownership Fee Simple
Acceptable Financing Cash, Conventional
Listing Terms Cash, Conventional
Special Listing Condition None
Read Less Info
Want to know what your home might be worth? Contact us for a FREE valuation!

Our team is ready to help you sell your home for the highest possible price ASAP

© 2024 My Florida Regional MLS DBA Stellar MLS. All Rights Reserved.
Bought with HOMEXPRESS REALTY, INC.

"My job is to find and attract mastery-based agents to the office, protect the culture, and make sure everyone is happy! "







