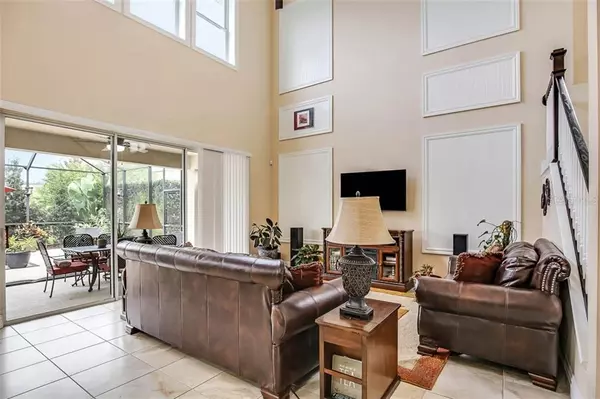$450,000
$454,990
1.1%For more information regarding the value of a property, please contact us for a free consultation.
4 Beds
4 Baths
2,958 SqFt
SOLD DATE : 02/08/2021
Key Details
Sold Price $450,000
Property Type Single Family Home
Sub Type Single Family Residence
Listing Status Sold
Purchase Type For Sale
Square Footage 2,958 sqft
Price per Sqft $152
Subdivision Fishhawk Ranch West Ph 1B/1C
MLS Listing ID T3266470
Sold Date 02/08/21
Bedrooms 4
Full Baths 3
Half Baths 1
Construction Status Financing,Inspections
HOA Fees $37/ann
HOA Y/N Yes
Year Built 2015
Annual Tax Amount $7,550
Lot Size 8,276 Sqft
Acres 0.19
Property Description
This stately home is immaculate and has it all! Enter the home to find an extremely functional floor plan with 4 bedrooms, 3.5 baths, an upstairs bonus/teen/flex room, an office with French doors, and a formal dining room.
Designer touches such as 8’ doors, architectural niches, crown molding, rich espresso plank wood and wood laminate flooring plus marble designed ceramic tile add style and elegance to the home. High ceilings and abundance of windows make the home feel open and airy.
The centrally located family inspired kitchen features espresso cabinetry and complementary granite countertops, custom glass tile backsplash, stainless steel appliances incl. a double oven with a 4-burner gas range, a large center prep island, and a casual café area with lanai access.
From the family room, step out thru triple pocket sliders to the covered extended lanai and screened-in area providing you shade and comfort while you enjoy the year round Florida weather.
A full bedroom and bathroom at the back of the home is ideal for a guest room or an in-law suite. A mudroom, a guest bath and under stair storage is also located downstairs for convenience.
As you venture up the wooden staircase, you are met with a split bedroom layout. Through double doors, the spacious master suite is your end of the day retreat. The en-suite bath has lots of windows to bring natural light, separate dual vanities, a garden tub, an enclosed shower, water closet and a huge walk-in closet. The secondary bedrooms are on the opposite side and share a full size bath with shower/tub combo. New carpet is in all the bedrooms.
Adjacent to the master suite is the bonus room with ceiling speakers making it versatile enough to be used as an entertainment area, theater room, virtual learning hub, or even a game room.
An upstairs laundry room with a utility tub makes doing chores so much easier.
FishHawk Ranch is a fabulous community with easy access to pools, parks, playgrounds, miles of walking trails, fitness centers, and convenient to restaurants, shops, and major highways.
Come see this beautiful home and make it yours!
Location
State FL
County Hillsborough
Community Fishhawk Ranch West Ph 1B/1C
Zoning PD
Rooms
Other Rooms Bonus Room, Den/Library/Office, Formal Dining Room Separate, Inside Utility, Media Room
Interior
Interior Features Ceiling Fans(s), Eat-in Kitchen, High Ceilings, In Wall Pest System, Kitchen/Family Room Combo, Solid Surface Counters, Solid Wood Cabinets, Split Bedroom, Stone Counters, Thermostat, Walk-In Closet(s)
Heating Central, Propane
Cooling Central Air
Flooring Carpet, Ceramic Tile, Laminate, Wood
Fireplace false
Appliance Dishwasher, Disposal, Microwave, Range Hood, Refrigerator, Tankless Water Heater, Water Softener
Laundry Laundry Room, Upper Level
Exterior
Exterior Feature Lighting, Sidewalk, Sliding Doors
Garage Curb Parking, Driveway, Tandem
Garage Spaces 2.0
Fence Other
Community Features Deed Restrictions, Irrigation-Reclaimed Water, Park, Playground, Pool, Sidewalks
Utilities Available BB/HS Internet Available, Cable Available, Electricity Available, Natural Gas Available, Sewer Connected, Underground Utilities, Water Connected
Waterfront false
Roof Type Shingle
Porch Covered, Front Porch, Patio
Parking Type Curb Parking, Driveway, Tandem
Attached Garage true
Garage true
Private Pool No
Building
Lot Description In County
Entry Level Two
Foundation Slab
Lot Size Range 0 to less than 1/4
Sewer Public Sewer
Water Public
Structure Type Block,Stucco
New Construction false
Construction Status Financing,Inspections
Schools
Elementary Schools Stowers Elementary
Middle Schools Barrington Middle
High Schools Newsome-Hb
Others
Pets Allowed Yes
HOA Fee Include Pool
Senior Community No
Ownership Fee Simple
Monthly Total Fees $37
Acceptable Financing Cash, Conventional, FHA, VA Loan
Membership Fee Required Required
Listing Terms Cash, Conventional, FHA, VA Loan
Special Listing Condition None
Read Less Info
Want to know what your home might be worth? Contact us for a FREE valuation!

Our team is ready to help you sell your home for the highest possible price ASAP

© 2024 My Florida Regional MLS DBA Stellar MLS. All Rights Reserved.
Bought with EATON REALTY,LLC

"My job is to find and attract mastery-based agents to the office, protect the culture, and make sure everyone is happy! "







