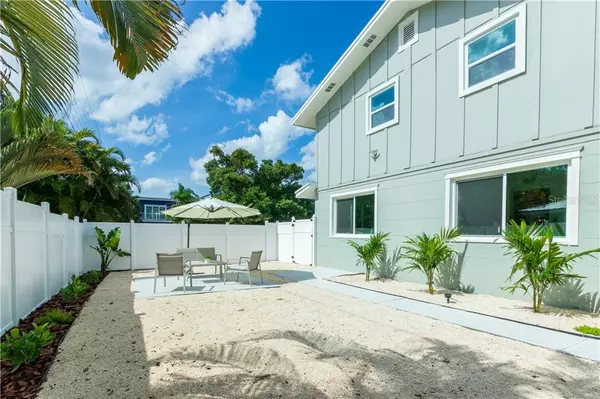$598,000
$598,000
For more information regarding the value of a property, please contact us for a free consultation.
4 Beds
4 Baths
2,129 SqFt
SOLD DATE : 01/26/2021
Key Details
Sold Price $598,000
Property Type Single Family Home
Sub Type Single Family Residence
Listing Status Sold
Purchase Type For Sale
Square Footage 2,129 sqft
Price per Sqft $280
Subdivision Rustic Lodge 2
MLS Listing ID A4483256
Sold Date 01/26/21
Bedrooms 4
Full Baths 3
Half Baths 1
Construction Status Other Contract Contingencies
HOA Y/N No
Year Built 1955
Annual Tax Amount $2,485
Lot Size 7,405 Sqft
Acres 0.17
Property Description
One or more photo(s) has been virtually staged. Live the Florida lifestyle in this two story Arlington Park home waiting for you to entertain your family and friends in coastal style. This 1950's four bedrooms four bath home has been fully renovated with custom modern details while maintaining its classic design. This spacious home creates a beachy feel with board and batton siding, craftsman columns, custom crown molding around impact windows and doors. New plumbing, electrical, air conditioning units and wood vinyl plank flooring were installed making this feel like a brand new home. Upon entering the home you notice coastal elements like shiplap walls, beach planked staircase railings and crown moldings throughout. The cozy living room barn doors adds a pop of blue leading to the bright separate dining room full of windows. The modern slanted windows maintain the original design while a coffered ceiling was added for the perfect balance. Off the living room the upscale kitchen-includes new cabinets with crown molding extending to the ceiling, eat in kitchen, pantry closet, quartz countertops, gold sconce lighting, custom shelving, double sinks, modern gold faucet, high-end LG appliances , electric range, dishwasher, door in door refrigerator. The first floor also features two bedrooms, family den, new bathrooms with modern cabinetry, fixtures, porcelain tile, laundry room with washer/dryer with sink. Upstairs you will find consistent detail showcasing two master bedrooms. The master bedroom has a large walk in closet, barn doors and access to a new edgy yet classic bath with shower. The master suite has a custom built closet, barn doors, ensuite with double vanity, custom cabinets, quartz tops, separate built in vanity for seating, classic schoolhouse lighting and large shower with wall of marble traditional brick pattern. Outside you will find your oasis in this private fenced in yard with tropical landscaping and lighting surrounding the premises. Two outdoor parking spaces can hold 6 vehicles or more.
Pool plans available to buyer for 20ft Pool as seen in virtual drawing. Don't miss this one of a kind property schedule a viewing today!
Arlington Park has so much to offer walk or ride your bike to Michael's on East, Starbucks, Arlington Park & Aquatic Complex with 50 meter lap pool, playground, dog park, basketball court, tennis court, and walking trail. Or take a short drive to Southside Village shops, restaurants, and gourmet markets, downtown Sarasota, St. Armands Circle, and Siesta Keys Beach.
Location
State FL
County Sarasota
Community Rustic Lodge 2
Zoning RSF4
Rooms
Other Rooms Den/Library/Office
Interior
Interior Features Built-in Features, Ceiling Fans(s), Coffered Ceiling(s), Crown Molding, Eat-in Kitchen, Living Room/Dining Room Combo, Stone Counters, Thermostat, Walk-In Closet(s)
Heating Electric
Cooling Central Air
Flooring Carpet, Ceramic Tile, Tile, Vinyl
Fireplace false
Appliance Dishwasher, Disposal, Dryer, Electric Water Heater, Exhaust Fan, Freezer, Ice Maker, Microwave, Range, Range Hood, Refrigerator, Washer
Laundry Inside
Exterior
Exterior Feature Fence
Garage Driveway
Fence Vinyl
Utilities Available Electricity Available, Water Available
Waterfront false
Roof Type Shingle
Parking Type Driveway
Garage false
Private Pool No
Building
Entry Level Two
Foundation Slab
Lot Size Range 0 to less than 1/4
Sewer Public Sewer
Water Public
Architectural Style Traditional
Structure Type Block,Cement Siding
New Construction false
Construction Status Other Contract Contingencies
Schools
Elementary Schools Alta Vista Elementary
Middle Schools Brookside Middle
High Schools Sarasota High
Others
Senior Community No
Ownership Fee Simple
Acceptable Financing Cash, Conventional
Listing Terms Cash, Conventional
Special Listing Condition None
Read Less Info
Want to know what your home might be worth? Contact us for a FREE valuation!

Our team is ready to help you sell your home for the highest possible price ASAP

© 2024 My Florida Regional MLS DBA Stellar MLS. All Rights Reserved.
Bought with KELLER WILLIAMS REALTY

"My job is to find and attract mastery-based agents to the office, protect the culture, and make sure everyone is happy! "







