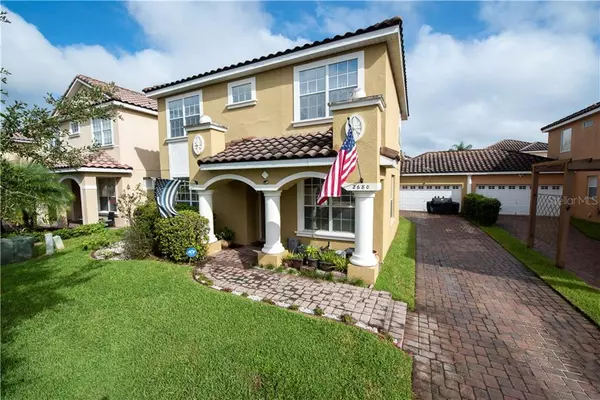$292,000
$292,000
For more information regarding the value of a property, please contact us for a free consultation.
4 Beds
3 Baths
2,563 SqFt
SOLD DATE : 01/21/2021
Key Details
Sold Price $292,000
Property Type Single Family Home
Sub Type Single Family Residence
Listing Status Sold
Purchase Type For Sale
Square Footage 2,563 sqft
Price per Sqft $113
Subdivision Villagio
MLS Listing ID S5040183
Sold Date 01/21/21
Bedrooms 4
Full Baths 2
Half Baths 1
HOA Fees $79/qua
HOA Y/N Yes
Year Built 2007
Annual Tax Amount $2,935
Lot Size 4,791 Sqft
Acres 0.11
Lot Dimensions 50x92
Property Description
As you enter your new home you’ll see a well maintained Mediterranean style home with laminate flooring leading you to the master bedroom located on the first floor with a large walk in closet that fits all of your needs. Your master bathroom has a beautiful garden tub, his and her sinks, and a tiled walk in shower. On the first level you will enjoy a comfortable living room leading to your kitchen with an eat in breakfast area. Your kitchen is large and spacious which makes it easy to entertain friends and family; featuring 42 in cabinets, granite countertops, large walk in pantry, a Kitchen island, stainless steel appliances and a wonderful backsplash that accentuates the Florida sunshine and a wonderful formal dining room where everyone can enjoy a good meal. On the first floor you’ll also find a ½ bathroom and laundry room. As you continue up to the second floor on an upgraded custom wrought iron staircase you are invited to a spacious loft that overlooks the main floor where friends and family can get together and watch TV or have family game nights. It also boasts 3 generously sized bedrooms with carpet throughout. It’s no wonder this was previously a model home featuring plenty of ceiling fans, vertical blinds, and two A/C units for convenience and comfort. This home is located just a few minutes from Florida Turnpike, 192 highway, schools, shopping centers, restaurants, hospitals and easy access to Walt Disney World, Disney Springs, Universal Studios, and the New Medical City in Lake Nona. This makes this a very popular area soCome tour your new home today!
Location
State FL
County Osceola
Community Villagio
Zoning PD
Interior
Interior Features Ceiling Fans(s), Walk-In Closet(s)
Heating Central
Cooling Central Air
Flooring Carpet, Ceramic Tile, Laminate
Fireplace false
Appliance Dishwasher, Disposal, Microwave, Range, Refrigerator
Exterior
Exterior Feature Sidewalk
Garage Spaces 2.0
Utilities Available Private, Public
Waterfront false
Roof Type Tile
Attached Garage true
Garage true
Private Pool No
Building
Story 2
Entry Level Two
Foundation Slab
Lot Size Range 0 to less than 1/4
Sewer Public Sewer
Water Public
Structure Type Block,Stucco,Wood Frame
New Construction false
Others
Pets Allowed Yes
Senior Community No
Ownership Fee Simple
Monthly Total Fees $79
Acceptable Financing Cash, Conventional
Membership Fee Required Required
Listing Terms Cash, Conventional
Special Listing Condition None
Read Less Info
Want to know what your home might be worth? Contact us for a FREE valuation!

Our team is ready to help you sell your home for the highest possible price ASAP

© 2024 My Florida Regional MLS DBA Stellar MLS. All Rights Reserved.
Bought with KELLER WILLIAMS LEGACY REALTY

"My job is to find and attract mastery-based agents to the office, protect the culture, and make sure everyone is happy! "







