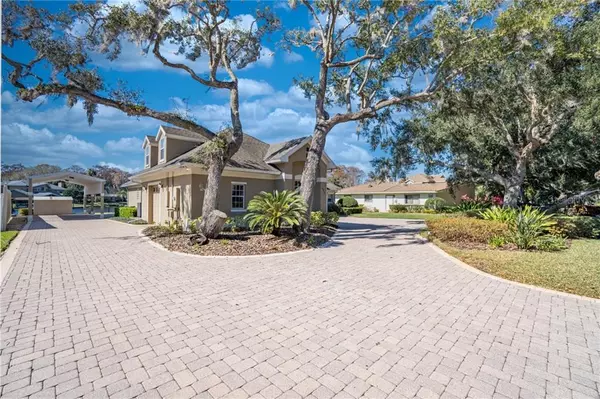$725,000
$725,000
For more information regarding the value of a property, please contact us for a free consultation.
3 Beds
2 Baths
3,119 SqFt
SOLD DATE : 03/04/2021
Key Details
Sold Price $725,000
Property Type Single Family Home
Sub Type Single Family Residence
Listing Status Sold
Purchase Type For Sale
Square Footage 3,119 sqft
Price per Sqft $232
Subdivision Harbour Oaks Sub
MLS Listing ID S5046004
Sold Date 03/04/21
Bedrooms 3
Full Baths 2
Construction Status No Contingency
HOA Fees $13/ann
HOA Y/N Yes
Year Built 2002
Annual Tax Amount $3,807
Lot Size 0.590 Acres
Acres 0.59
Lot Dimensions 115x185
Property Description
Custom built lake front home with 115 ft. frontage on Lake Tohopekaliga which is 22,700 acres and is one of the most famous bass lakes in the entire country. Boat dock built in 2013 with AZEK decking and boat lift. Well established neighborhood in Harbour Oaks. Custom upgrades throughout this 3,119 sq.ft home include: Large master bedroom with views of lake and has his & hers walk-in closets. Master bath with hidden toiletry drawer which allows for clutter free counter space and storage closet for all your bathroom essentials. Walk in shower, bidet and linen closet. Open floor plan is perfect for entertaining and the glass sliding pocket doors open to the large lanai. Large dining room with beautiful wood floors just off the large eat-in kitchen. Island with glass cook top with hidden, telescoping power vent. Built in oven, microwave, refrigerator, dishwasher and trash compactor. Solid surface countertop has molded in sinks. The kitchen, great room and master bedroom all open to spacious lanai so you can enjoy beautiful sunsets. Two bedrooms and a bath are located on opposite side of the house. Separate designated office with custom built desk and built-in file drawers. Laundry room opens to extra large garage which has garage doors on both the front and back. The upstairs has bonus room perfect for game room with built in cabinets for storing games plus closet for added storage. Large carport allows for RV or boat storage. Two energy efficient A/C’s installed in 2020 and Halo Whole Home air purification system. Custom built entertainment center in great room. Surround sound system in great room, office, master suite and lanai. Hurricane shutters-front door and dining room are remote control. Paver circular driveway wraps around the side of house to an outdoor patio and sidewalk to dock. Sprinkler system draws water from the lake. From your dock you can travel through Chain of Lakes, into Lake Kissimmee, then Lake Okeechobee to the Ocean.... No better lakefront living than this. Deep water ownership in lake, separate parcel ID number.
Location
State FL
County Osceola
Community Harbour Oaks Sub
Zoning ORS1
Rooms
Other Rooms Bonus Room, Den/Library/Office, Formal Dining Room Separate, Great Room, Inside Utility
Interior
Interior Features Built-in Features, Cathedral Ceiling(s), Ceiling Fans(s), Crown Molding, Eat-in Kitchen, High Ceilings, Open Floorplan, Solid Surface Counters, Solid Wood Cabinets, Split Bedroom, Walk-In Closet(s)
Heating Central, Electric, Zoned
Cooling Central Air
Flooring Carpet, Ceramic Tile, Wood
Fireplaces Type Living Room, Wood Burning
Fireplace true
Appliance Built-In Oven, Cooktop, Dishwasher, Electric Water Heater, Exhaust Fan, Microwave, Range, Refrigerator, Trash Compactor, Water Filtration System
Laundry Inside, Laundry Room
Exterior
Exterior Feature Hurricane Shutters, Irrigation System, Sliding Doors
Garage Boat, Driveway, Garage Door Opener, Garage Faces Side, Oversized, RV Carport, Workshop in Garage
Garage Spaces 2.0
Fence Vinyl
Utilities Available BB/HS Internet Available, Cable Connected, Electricity Connected, Public, Sewer Connected, Sprinkler Recycled
Waterfront true
Waterfront Description Lake
View Y/N 1
Water Access 1
Water Access Desc Bay/Harbor,Lake,Lake - Chain of Lakes
View Water
Roof Type Shingle
Porch Covered, Deck, Rear Porch, Screened
Parking Type Boat, Driveway, Garage Door Opener, Garage Faces Side, Oversized, RV Carport, Workshop in Garage
Attached Garage true
Garage true
Private Pool No
Building
Lot Description Cul-De-Sac
Story 2
Entry Level Two
Foundation Slab
Lot Size Range 1/2 to less than 1
Sewer Public Sewer
Water Canal/Lake For Irrigation, Public
Architectural Style Contemporary
Structure Type Block,Stucco
New Construction false
Construction Status No Contingency
Schools
Elementary Schools Partin Settlement Elem
Middle Schools Neptune Middle (6-8)
High Schools Osceola High School
Others
Pets Allowed Yes
Senior Community No
Ownership Fee Simple
Monthly Total Fees $13
Acceptable Financing Conventional, VA Loan
Membership Fee Required Required
Listing Terms Conventional, VA Loan
Special Listing Condition None
Read Less Info
Want to know what your home might be worth? Contact us for a FREE valuation!

Our team is ready to help you sell your home for the highest possible price ASAP

© 2024 My Florida Regional MLS DBA Stellar MLS. All Rights Reserved.
Bought with GOODWIN REALTY & ASSOCIATES, INC

"My job is to find and attract mastery-based agents to the office, protect the culture, and make sure everyone is happy! "







