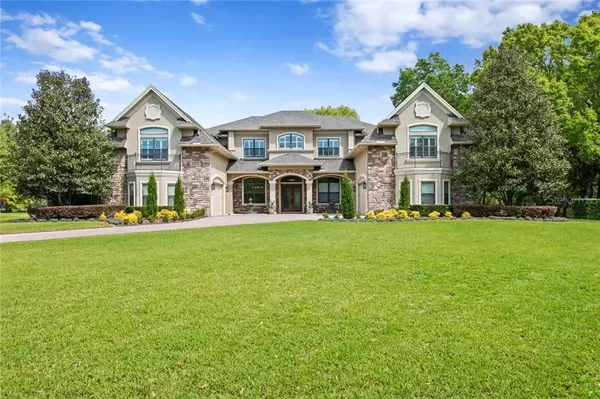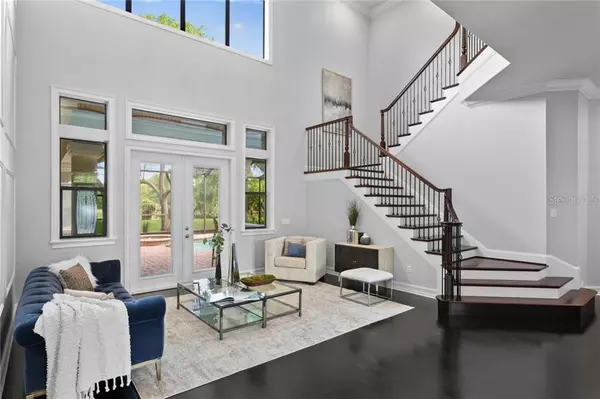$1,380,000
$1,395,000
1.1%For more information regarding the value of a property, please contact us for a free consultation.
6 Beds
6 Baths
6,317 SqFt
SOLD DATE : 04/30/2021
Key Details
Sold Price $1,380,000
Property Type Single Family Home
Sub Type Single Family Residence
Listing Status Sold
Purchase Type For Sale
Square Footage 6,317 sqft
Price per Sqft $218
Subdivision Sanctuary On Livingston Ph
MLS Listing ID T3297399
Sold Date 04/30/21
Bedrooms 6
Full Baths 4
Half Baths 2
Construction Status Financing,Inspections
HOA Fees $113/ann
HOA Y/N Yes
Year Built 2007
Annual Tax Amount $14,913
Lot Size 1.100 Acres
Acres 1.1
Property Description
Welcome to this absolutely beautiful home in the gated community of The Sanctuary in Lutz. This custom designed and built estate is breathtaking! Upon arrival you will l fall in love with the curb appeal of this residence, with its beautifully landscaped grounds and the cul de sac location. Featuring 6,317 of air-conditioned living space, 6 Bedrooms, 4 Full and 2 Half Bathrooms, Wine Room, Movie Room, Home Office and a Screened in Pool and Spa. Upon entrance to the home you will notice the volume ceilings, the rich wood floors and the luxurious amenities that are throughout the home. The new gourmet kitchen is beautiful with its new custom cabinetry, quartz countertops, and professional grade appliances. The kitchen includes a cozy dining area and a built in desk with cabinetry. The family room opens to the kitchen and is basked in sunlight and flows seamlessly to the outdoor living space. Your downstairs master suite is the perfect place for privacy and relaxation and includes a sitting room, California style walk in closet and a spa like master bathroom with soaking tub, custom walk in shower, and double vanities. Upstairs you will find 5 bedrooms, 2 with a private bathroom and 2 with a Jack and Jill Bathroom. The Movie Room is amazing and is the perfect place to gather and watch your favorite movies or sports games. Your outdoor oasis is spectacular with its expansive backyard, conservation views and an outdoor fireplace. Truly the best in Florida living with a screened in pool and spa, oversized patio and an outdoor kitchen. The current owners have done so much to make this home spectacular. Additional upgrades include a 65KW generator with dedicated 500 gallon tank, New Carpeting, Painting of the interior, Led Light Upgrades, Updated Outdoor Kitchen, New Water Heater, New HVAC system with smart thermostats, and a remodeled Home Theater. Please ask for a detailed list of all of the home improvements and upgrades. This home is truly turn key and ready for its new owners.
Please schedule your showing today.
Location
State FL
County Hillsborough
Community Sanctuary On Livingston Ph
Zoning ASC-1
Rooms
Other Rooms Den/Library/Office, Family Room, Formal Dining Room Separate, Formal Living Room Separate, Media Room
Interior
Interior Features Built-in Features, Coffered Ceiling(s), Eat-in Kitchen
Heating Central, Zoned
Cooling Central Air, Zoned
Flooring Carpet, Travertine, Wood
Fireplaces Type Family Room, Master Bedroom
Fireplace true
Appliance Built-In Oven, Dishwasher, Microwave, Range Hood, Refrigerator
Laundry Inside, Laundry Room
Exterior
Exterior Feature French Doors, Irrigation System, Lighting, Outdoor Grill, Outdoor Kitchen
Garage Spaces 4.0
Pool In Ground
Community Features Deed Restrictions, Gated
Utilities Available Cable Connected, Electricity Connected, Propane, Sprinkler Well
Waterfront false
View Pool, Trees/Woods
Roof Type Shingle
Attached Garage true
Garage true
Private Pool Yes
Building
Lot Description Cul-De-Sac
Story 2
Entry Level Two
Foundation Slab
Lot Size Range 1 to less than 2
Sewer Septic Tank
Water Well
Structure Type Block,Stucco,Wood Frame
New Construction false
Construction Status Financing,Inspections
Others
Pets Allowed Yes
HOA Fee Include Private Road,Security
Senior Community No
Ownership Fee Simple
Monthly Total Fees $113
Membership Fee Required Required
Special Listing Condition None
Read Less Info
Want to know what your home might be worth? Contact us for a FREE valuation!

Our team is ready to help you sell your home for the highest possible price ASAP

© 2024 My Florida Regional MLS DBA Stellar MLS. All Rights Reserved.
Bought with SMITH & ASSOCIATES REAL ESTATE

"My job is to find and attract mastery-based agents to the office, protect the culture, and make sure everyone is happy! "







