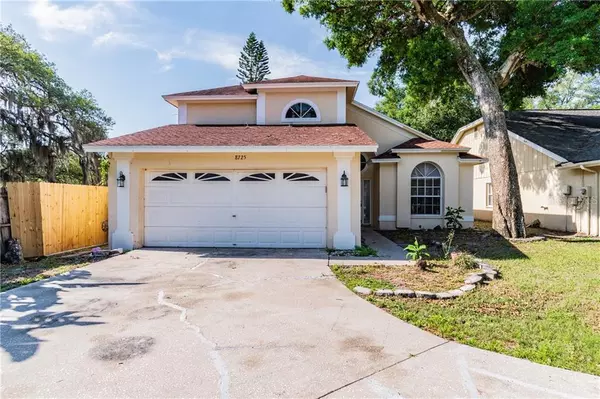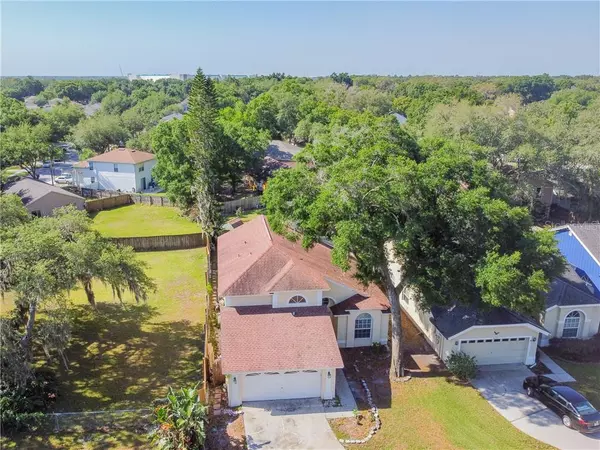$285,000
$295,000
3.4%For more information regarding the value of a property, please contact us for a free consultation.
3 Beds
3 Baths
1,933 SqFt
SOLD DATE : 06/11/2021
Key Details
Sold Price $285,000
Property Type Single Family Home
Sub Type Single Family Residence
Listing Status Sold
Purchase Type For Sale
Square Footage 1,933 sqft
Price per Sqft $147
Subdivision Terrace Oaks Ph 2
MLS Listing ID T3301448
Sold Date 06/11/21
Bedrooms 3
Full Baths 2
Half Baths 1
Construction Status Financing,Inspections
HOA Fees $40/mo
HOA Y/N Yes
Year Built 1992
Annual Tax Amount $875
Lot Size 6,098 Sqft
Acres 0.14
Lot Dimensions 43x140
Property Description
Are you looking for a Temple Terrace pool home under 300,000???. If so, then here it is. This one sits at the end of a cul-de-sac with a long drive way for extra parking, and has an inground pool with lanai. This popular floor plan features a wood burning fireplace in the family room, kitchen is a good size and opens up into the family room and you can see the pool area from the kitchen. Master bedroom is downstairs and the other two are upstairs with of course the large loft. This is a very comfortable home in a great area and won't last long. The ac pump was replaced a few months ago and works great. Roof is roughly 7 years old and has plenty of life left. Property needs some very basic cosmetic items like paint. Should be gone this weekend so come and see this on today.
Be aware that taxes are very low and most likely will adjust next year after it gets reassessed.
Location
State FL
County Hillsborough
Community Terrace Oaks Ph 2
Zoning R-7
Rooms
Other Rooms Great Room, Loft
Interior
Interior Features Ceiling Fans(s), Eat-in Kitchen, High Ceilings, Master Bedroom Main Floor, Open Floorplan, Solid Wood Cabinets, Split Bedroom, Vaulted Ceiling(s), Walk-In Closet(s)
Heating Central
Cooling Central Air
Flooring Carpet, Ceramic Tile, Laminate
Fireplaces Type Family Room, Wood Burning
Fireplace true
Appliance Range, Refrigerator
Laundry Inside, Laundry Closet
Exterior
Exterior Feature Fence, Sidewalk
Garage Driveway
Garage Spaces 2.0
Pool In Ground, Screen Enclosure
Utilities Available Cable Available, Electricity Connected, Public, Sewer Connected, Water Connected
Waterfront false
Roof Type Shingle
Porch Covered, Patio, Rear Porch, Screened
Parking Type Driveway
Attached Garage true
Garage true
Private Pool Yes
Building
Lot Description Cul-De-Sac, Irregular Lot, Sidewalk, Street Dead-End, Paved
Story 2
Entry Level Two
Foundation Slab
Lot Size Range 0 to less than 1/4
Sewer Public Sewer
Water Public
Architectural Style Florida
Structure Type Stucco
New Construction false
Construction Status Financing,Inspections
Others
Pets Allowed Yes
Senior Community No
Ownership Fee Simple
Monthly Total Fees $40
Acceptable Financing Cash, Conventional, FHA, VA Loan
Membership Fee Required Required
Listing Terms Cash, Conventional, FHA, VA Loan
Special Listing Condition None
Read Less Info
Want to know what your home might be worth? Contact us for a FREE valuation!

Our team is ready to help you sell your home for the highest possible price ASAP

© 2024 My Florida Regional MLS DBA Stellar MLS. All Rights Reserved.
Bought with EXP REALTY LLC

"My job is to find and attract mastery-based agents to the office, protect the culture, and make sure everyone is happy! "







