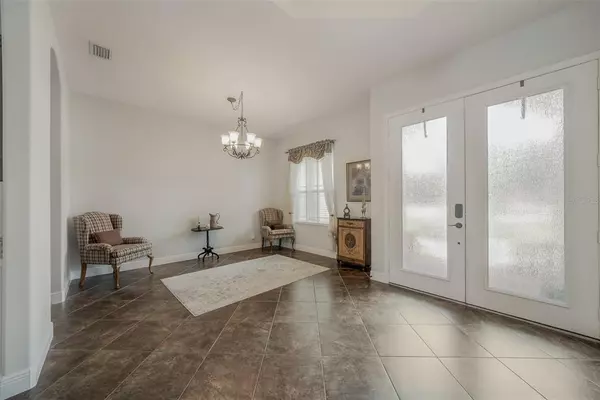$699,000
$699,000
For more information regarding the value of a property, please contact us for a free consultation.
4 Beds
3 Baths
2,965 SqFt
SOLD DATE : 07/30/2021
Key Details
Sold Price $699,000
Property Type Single Family Home
Sub Type Single Family Residence
Listing Status Sold
Purchase Type For Sale
Square Footage 2,965 sqft
Price per Sqft $235
Subdivision Mill Creek Ph Vii-B
MLS Listing ID A4504339
Sold Date 07/30/21
Bedrooms 4
Full Baths 3
Construction Status No Contingency
HOA Fees $36/ann
HOA Y/N Yes
Year Built 2013
Annual Tax Amount $5,163
Lot Size 0.470 Acres
Acres 0.47
Property Description
This is the one you have been waiting for! Upscale Desirable Family Community of Mill Creek. Move in ready 4 Bedroom/3 bath/3 Car Garage with POOL located on cul-de-sac. Open concept features a spacious gourmet kitchen overlooking an oversized breakfast nook and family room. Master suite overlooks the serene pool area with luxurious master suite with dual sink vanity, garden tub and walk in shower. There are 3 additional bedrooms and 2 more full bathrooms on the opposite side of the home including one convenient pool bath. There is a flex room that can be a den or office that connects to master bath. The 3 car garage has extra cabinets and shelving for plenty of storage. Private fenced yard complete your backyard oasis. Home was built extended 4 foot so rooms are larger in rear than standard models. Tile Roof is 8 years, Pool Cage - 1 year, AC - 2020, Pool Motor 2020. Additional Features include Bose Surround System, Audio/Video Alarm System, Water Softener, paver walkways on pristinely manicured grounds. Located with easy access to SR 64, I-75 and I-275.
Location
State FL
County Manatee
Community Mill Creek Ph Vii-B
Zoning PDR
Direction E
Rooms
Other Rooms Den/Library/Office, Family Room, Formal Dining Room Separate
Interior
Interior Features Cathedral Ceiling(s), Ceiling Fans(s), Kitchen/Family Room Combo, Master Bedroom Main Floor, Walk-In Closet(s)
Heating Heat Pump
Cooling Central Air
Flooring Tile
Fireplace false
Appliance Built-In Oven, Cooktop, Dishwasher, Disposal, Electric Water Heater, Exhaust Fan, Microwave, Refrigerator, Water Softener
Laundry Inside
Exterior
Exterior Feature Fence, Irrigation System, Rain Gutters, Sidewalk, Sliding Doors
Garage Oversized
Garage Spaces 3.0
Fence Vinyl
Pool In Ground
Utilities Available BB/HS Internet Available, Electricity Connected, Sewer Connected, Water Connected
Waterfront false
Roof Type Tile
Parking Type Oversized
Attached Garage true
Garage true
Private Pool Yes
Building
Lot Description Corner Lot
Entry Level One
Foundation Slab
Lot Size Range 1/4 to less than 1/2
Sewer Public Sewer
Water None
Structure Type Block
New Construction false
Construction Status No Contingency
Schools
Elementary Schools Gene Witt Elementary
Middle Schools Carlos E. Haile Middle
High Schools Lakewood Ranch High
Others
Pets Allowed No
Senior Community No
Ownership Fee Simple
Monthly Total Fees $36
Membership Fee Required Required
Special Listing Condition None
Read Less Info
Want to know what your home might be worth? Contact us for a FREE valuation!

Our team is ready to help you sell your home for the highest possible price ASAP

© 2024 My Florida Regional MLS DBA Stellar MLS. All Rights Reserved.
Bought with KW SUNCOAST

"My job is to find and attract mastery-based agents to the office, protect the culture, and make sure everyone is happy! "







