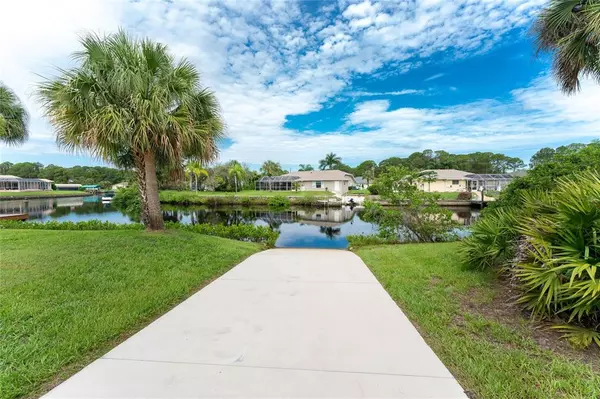$850,000
$849,900
For more information regarding the value of a property, please contact us for a free consultation.
3 Beds
3 Baths
2,930 SqFt
SOLD DATE : 10/12/2021
Key Details
Sold Price $850,000
Property Type Single Family Home
Sub Type Single Family Residence
Listing Status Sold
Purchase Type For Sale
Square Footage 2,930 sqft
Price per Sqft $290
Subdivision Port Charlotte Sec55
MLS Listing ID C7445790
Sold Date 10/12/21
Bedrooms 3
Full Baths 2
Half Baths 1
Construction Status Appraisal,Financing,Inspections
HOA Y/N No
Year Built 2003
Annual Tax Amount $9,350
Lot Size 0.940 Acres
Acres 0.94
Lot Dimensions 137x152
Property Description
WOW – a GULF ACCESS, POOL property that truly HAS IT ALL! This amazing Port Charlotte home sits on nearly an ACRE of land, boasting over 380 feet of waterfront and amazing intersecting CANAL VIEWS of the March and General Waterways. The beautiful 2930 sq ft home has a large lanai/pool area, attached two car garage, plus a detached 1200 sq ft, climate-controlled DREAM GARAGE with CAR LIFT! The property is just minutes to open water off the Myakka River and the rear of the home has the sought-after SW Exposure.
Through the 8-foot double front doors with decorative glass, you step into the large entry way open to center of the home, hosting the main living space, kitchen, half bath, and dining area – all with cathedral ceilings. You cannot help but enjoy the abundant natural light coming in through two sets of double-panel sliding glass doors which open to the lanai, making the lanai an extension of the living area…simply perfect for entertaining! The master bedroom offers gorgeous glass french doors with built-in blinds that open into the pool area, generous walk-in closets, and en suite bathroom with dual vanities, soaking tub, and stand-up shower. This wing of the home also has its own A/C unit and water heater. On your way to the master wing, you will find the office, which can also be considered a 4TH BEDROOM, and a den/study with double doors to the lanai. The other two bedrooms can be found on the opposite side of the home, both with large windows, ceiling fans, and built-in desks. The kitchen has solid wood cabinetry, granite counters, stainless steel appliances, a Jenn-Air down draft cook top, and double SS sinks. Both pool and canal views can be seen from the entire center of the home, and all bedrooms have water views!
The many additional features of this property make it infinitely enjoyable. The heated pool and lanai have recently been freshened with pool resurfacing, new lanai deck, and more. The large dock at the rear of the property has just been updated, as well. The detached BOAT HOUSE/GARAGE/WORKSHOP, built in 2018, features three garage doors and drive-through access to a PRIVATE concrete boat ramp. It can house up to six vehicles or all your toys! To the right of the detached garage is a concrete RV PARKING PAD with shore power and a matching metal shed. This property is low maintenance, with vinyl siding and metal roofs. It is located in the quiet NW corner of Port Charlotte, yet in close proximity to airports, golf courses, retail stores, restaurants, and gulf beaches. NO DEED RESTRICTIONS! Come take a look at this ONE-OF-A-KIND home today – you’ll want to stay forever!
Location
State FL
County Charlotte
Community Port Charlotte Sec55
Zoning RSF3.5
Interior
Interior Features Cathedral Ceiling(s), Ceiling Fans(s), Eat-in Kitchen, High Ceilings, Kitchen/Family Room Combo, Master Bedroom Main Floor, Open Floorplan, Solid Surface Counters, Solid Wood Cabinets, Split Bedroom, Thermostat, Walk-In Closet(s), Window Treatments
Heating Electric
Cooling Central Air
Flooring Carpet, Tile, Vinyl
Furnishings Unfurnished
Fireplace false
Appliance Built-In Oven, Cooktop, Dishwasher, Dryer, Electric Water Heater, Exhaust Fan, Microwave, Refrigerator, Washer, Water Filtration System, Whole House R.O. System
Laundry Laundry Room
Exterior
Exterior Feature French Doors, Rain Gutters, Shade Shutter(s), Sliding Doors, Storage
Garage Spaces 6.0
Pool Auto Cleaner, Gunite, In Ground, Outside Bath Access, Screen Enclosure, Self Cleaning, Tile
Utilities Available Cable Available, Electricity Connected, Phone Available, Water Connected
Waterfront true
Waterfront Description Canal - Brackish,Canal - Freshwater,Canal - Saltwater
View Y/N 1
Water Access 1
Water Access Desc Brackish Water,Canal - Brackish,Gulf/Ocean,Gulf/Ocean to Bay,Intracoastal Waterway,River
View Pool, Water
Roof Type Metal
Porch Covered, Enclosed, Front Porch, Rear Porch, Screened
Attached Garage true
Garage true
Private Pool Yes
Building
Lot Description Cleared, Flood Insurance Required, FloodZone, Level, Paved, Tip Lot
Story 1
Entry Level One
Foundation Slab
Lot Size Range 1/2 to less than 1
Builder Name Teixeira Construction Inc
Sewer Septic Tank
Water Well
Structure Type Block,Vinyl Siding
New Construction false
Construction Status Appraisal,Financing,Inspections
Schools
Elementary Schools Liberty Elementary
Middle Schools Murdock Middle
High Schools Port Charlotte High
Others
Pets Allowed Yes
Senior Community No
Ownership Fee Simple
Acceptable Financing Cash, Conventional, VA Loan
Listing Terms Cash, Conventional, VA Loan
Special Listing Condition None
Read Less Info
Want to know what your home might be worth? Contact us for a FREE valuation!

Our team is ready to help you sell your home for the highest possible price ASAP

© 2024 My Florida Regional MLS DBA Stellar MLS. All Rights Reserved.
Bought with RE/MAX ANCHOR OF MARINA PARK

"My job is to find and attract mastery-based agents to the office, protect the culture, and make sure everyone is happy! "







