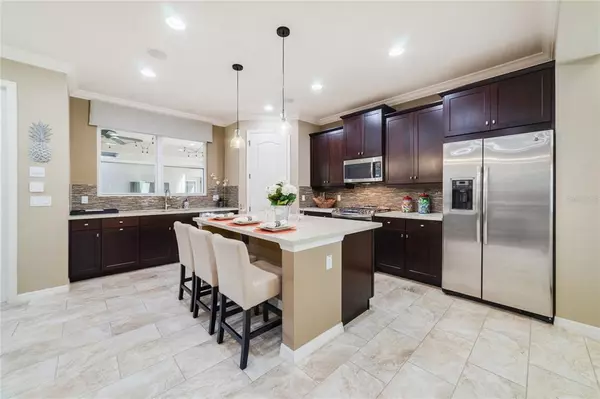$618,750
$650,000
4.8%For more information regarding the value of a property, please contact us for a free consultation.
5 Beds
4 Baths
3,002 SqFt
SOLD DATE : 10/12/2021
Key Details
Sold Price $618,750
Property Type Single Family Home
Sub Type Single Family Residence
Listing Status Sold
Purchase Type For Sale
Square Footage 3,002 sqft
Price per Sqft $206
Subdivision Overlook At Hamlin
MLS Listing ID O5966988
Sold Date 10/12/21
Bedrooms 5
Full Baths 3
Half Baths 1
Construction Status Appraisal,Financing,Inspections
HOA Fees $225/mo
HOA Y/N Yes
Year Built 2016
Annual Tax Amount $5,311
Lot Size 4,356 Sqft
Acres 0.1
Lot Dimensions 32x136
Property Description
This stunning European Cottage – original Taylor Morrison model, FURNISHED, in the heart of Horizons West is ready to be your next dream home. Many upgrades and impeccable detailing throughout. Very open with soaring ceilings and abundant windows which provide natural light. Stainless appliances, gas oven and cooktop, side by side refrigerator. Custom kitchen features such as pull out drawer for garbage and recycling. Downstairs bedroom could be office. Extended screened lanai has ceiling fan, natural gas fire bowl and wired for TV. 5th Bedroom/Apartment/bonus room above garage has a full bath. Lake Access to Lake Hancock with fishing pier and boat ramp. Free use of canoes stored lakeside. Lawn and shrub care included in monthly dues. Neighborhood amenities include: Swimming pool, Clubhouse, Playground and Dog Park. Walking distance to all of Hamlin shopping, restaurants and Cinepolis Theatre. 1 mile to Horizon West Hospital, 7 minutes to Disney Magic Kingdom. 429 ½ mile away.
Location
State FL
County Orange
Community Overlook At Hamlin
Zoning P-D
Rooms
Other Rooms Den/Library/Office, Family Room, Great Room, Inside Utility
Interior
Interior Features Cathedral Ceiling(s), Crown Molding, Eat-in Kitchen, High Ceilings, Kitchen/Family Room Combo, Solid Surface Counters, Split Bedroom, Tray Ceiling(s), Vaulted Ceiling(s), Walk-In Closet(s), Wet Bar
Heating Central, Zoned
Cooling Central Air, Zoned
Flooring Carpet, Ceramic Tile, Wood
Furnishings Furnished
Fireplace false
Appliance Built-In Oven, Cooktop, Dishwasher, Disposal, Dryer, Exhaust Fan, Gas Water Heater, Microwave, Refrigerator, Tankless Water Heater, Washer
Laundry Inside
Exterior
Exterior Feature Fence
Garage On Street
Garage Spaces 2.0
Pool In Ground, Other
Community Features Boat Ramp, Deed Restrictions, Fishing, Fitness Center, Park, Playground, Pool
Utilities Available Cable Available, Fire Hydrant, Public, Sprinkler Recycled, Street Lights
Amenities Available Fitness Center, Park, Playground
Waterfront false
Water Access 1
Water Access Desc Lake
Roof Type Shingle
Porch Covered, Deck, Patio, Porch
Parking Type On Street
Attached Garage false
Garage true
Private Pool No
Building
Lot Description Sidewalk, Paved
Entry Level Two
Foundation Slab
Lot Size Range 0 to less than 1/4
Builder Name Taylor Morrison
Sewer Public Sewer
Water Public
Architectural Style Bungalow, Traditional
Structure Type Block,Stone,Stucco,Wood Frame
New Construction false
Construction Status Appraisal,Financing,Inspections
Schools
Elementary Schools Independence Elementary
Middle Schools Bridgewater Middle
High Schools Horizon High School
Others
Pets Allowed Yes
HOA Fee Include Pool,Maintenance Grounds,Pest Control,Recreational Facilities
Senior Community No
Ownership Fee Simple
Monthly Total Fees $225
Acceptable Financing Cash, Conventional, VA Loan
Membership Fee Required Required
Listing Terms Cash, Conventional, VA Loan
Special Listing Condition None
Read Less Info
Want to know what your home might be worth? Contact us for a FREE valuation!

Our team is ready to help you sell your home for the highest possible price ASAP

© 2024 My Florida Regional MLS DBA Stellar MLS. All Rights Reserved.
Bought with SUZI KARR REALTY

"My job is to find and attract mastery-based agents to the office, protect the culture, and make sure everyone is happy! "







