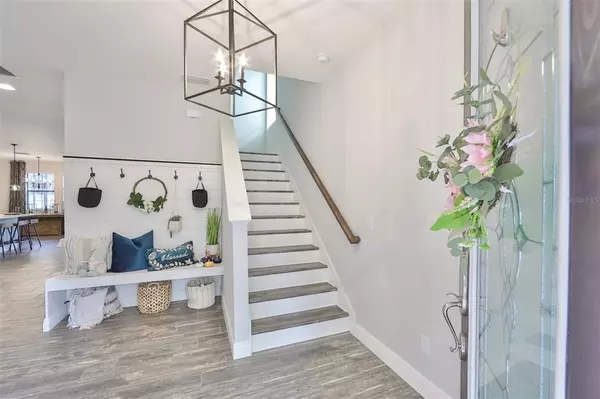$645,000
$649,900
0.8%For more information regarding the value of a property, please contact us for a free consultation.
4 Beds
3 Baths
2,790 SqFt
SOLD DATE : 11/03/2021
Key Details
Sold Price $645,000
Property Type Single Family Home
Sub Type Single Family Residence
Listing Status Sold
Purchase Type For Sale
Square Footage 2,790 sqft
Price per Sqft $231
Subdivision Starkey Ranch Ph 1B-2 Village
MLS Listing ID T3331366
Sold Date 11/03/21
Bedrooms 4
Full Baths 2
Half Baths 1
Construction Status Appraisal,Financing,Inspections
HOA Fees $6/ann
HOA Y/N Yes
Year Built 2018
Annual Tax Amount $7,555
Lot Size 5,662 Sqft
Acres 0.13
Property Description
MOVE IN Ready home in the popular community of Starkey Ranch. Upgrades throughout! Dining room with crown molding, Kitchen is appointed with, quartz counters, stainless appliances, gas range, pantry, breakfast nook. Great room with sliding glass door allows for easy entertaining and views of the enclosed heated pool. First Floor half bath has vanity with quartz countertop. Expansive master bedroom features engineered hardwood flooring, and a stone encased electric fireplace. Master bath is complete with a custom closet , shower, garden tub and dual vanities. Bonus room is designed with three custom desks. Laundry room has custom cabinets, wood shelving, and a stainless sink. The screened lanai features a saltwater pool, pavers, and nebula track lighting. Starkey Ranch community features numerous amenities including: community pools, splashpad, playgrounds, dog park, and a new K-8 Magnet School. ***More Pictures Coming Soon***
Location
State FL
County Pasco
Community Starkey Ranch Ph 1B-2 Village
Zoning MPUD
Interior
Interior Features Kitchen/Family Room Combo, Dormitorio Principal Arriba, Thermostat, Window Treatments
Heating Central
Cooling Central Air
Flooring Tile
Fireplaces Type Master Bedroom
Furnishings Unfurnished
Fireplace true
Appliance Dishwasher, Microwave, Range, Refrigerator
Exterior
Exterior Feature Irrigation System, Sliding Doors
Garage Spaces 2.0
Pool Gunite, Heated, In Ground, Screen Enclosure
Utilities Available Private
Waterfront false
Roof Type Tile
Attached Garage true
Garage true
Private Pool Yes
Building
Story 2
Entry Level Two
Foundation Slab
Lot Size Range 0 to less than 1/4
Sewer Public Sewer
Water Public
Structure Type Block,Stucco,Wood Frame
New Construction false
Construction Status Appraisal,Financing,Inspections
Others
Pets Allowed Yes
Senior Community No
Ownership Fee Simple
Monthly Total Fees $6
Acceptable Financing Cash, Conventional, FHA, VA Loan
Membership Fee Required Required
Listing Terms Cash, Conventional, FHA, VA Loan
Special Listing Condition None
Read Less Info
Want to know what your home might be worth? Contact us for a FREE valuation!

Our team is ready to help you sell your home for the highest possible price ASAP

© 2024 My Florida Regional MLS DBA Stellar MLS. All Rights Reserved.
Bought with 360 REALTY OF TAMPA LLC

"My job is to find and attract mastery-based agents to the office, protect the culture, and make sure everyone is happy! "







