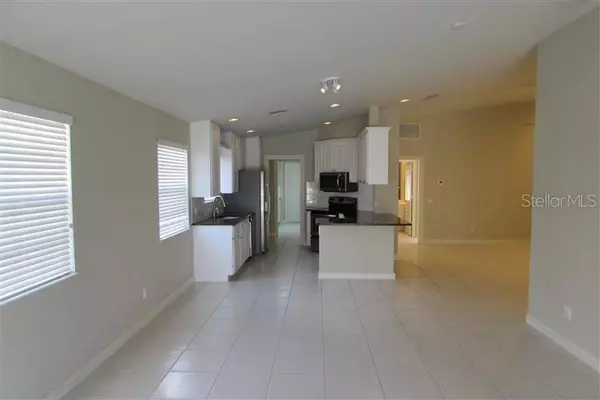$455,000
$424,900
7.1%For more information regarding the value of a property, please contact us for a free consultation.
2 Beds
2 Baths
1,693 SqFt
SOLD DATE : 01/24/2022
Key Details
Sold Price $455,000
Property Type Single Family Home
Sub Type Villa
Listing Status Sold
Purchase Type For Sale
Square Footage 1,693 sqft
Price per Sqft $268
Subdivision Villagewalk
MLS Listing ID A4520696
Sold Date 01/24/22
Bedrooms 2
Full Baths 2
Construction Status REO Waiting For Signatures
HOA Fees $404/qua
HOA Y/N Yes
Year Built 2003
Annual Tax Amount $3,560
Lot Size 4,791 Sqft
Acres 0.11
Property Description
Great Value in Villagewalk! This is a very popular extended Capri model with a great lake view. Featuring 2 bedrooms, 2 bathrooms, 1693 sq/ft and high ceilings, this unit is light and bright with a 2 car garage and large screened lanai. The inside has incredible built ins for added storage in the dining area, utility area, all closets and garage. This entire Villa is tiled throughout for easy maintenance and there is a central vacuum system. Click on the 360 tour and do a virtual walk through and see the floor plan! Villagewalk is located in a great Sarasota location and offers maintenance free living with an amenity rich lifestyle. The community has its own gas station, post office, 2 heated pools, fitness center, tennis courts and miles of walking trails. Convenient to Siesta Key beach, I-75, the Legacy Trail, restaurants, shopping and more. This is a perfect opportunity for full or part time residents. Easy to show. MULTIPLE OFFER SITUATION. HIGHEST AND BEST OFFERS DUE BY 12-30-21 AT 5PM
Location
State FL
County Sarasota
Community Villagewalk
Zoning RSF2
Interior
Interior Features Cathedral Ceiling(s), Kitchen/Family Room Combo, Solid Surface Counters, Walk-In Closet(s)
Heating Central, Electric
Cooling Central Air
Flooring Ceramic Tile
Fireplace false
Appliance None
Exterior
Exterior Feature Hurricane Shutters
Garage Spaces 2.0
Community Features Buyer Approval Required, Deed Restrictions, Fitness Center, Gated, Irrigation-Reclaimed Water, No Truck/RV/Motorcycle Parking, Playground, Pool, Sidewalks, Tennis Courts
Utilities Available Public
Waterfront false
View Y/N 1
Roof Type Tile
Attached Garage true
Garage true
Private Pool No
Building
Story 1
Entry Level One
Foundation Slab
Lot Size Range 0 to less than 1/4
Sewer Public Sewer
Water Public
Structure Type Block
New Construction false
Construction Status REO Waiting For Signatures
Schools
Elementary Schools Ashton Elementary
Middle Schools Sarasota Middle
High Schools Riverview High
Others
Pets Allowed Breed Restrictions
HOA Fee Include Guard - 24 Hour,Pool,Escrow Reserves Fund,Maintenance Grounds,Management,Private Road,Recreational Facilities
Senior Community No
Pet Size Large (61-100 Lbs.)
Ownership Fee Simple
Monthly Total Fees $404
Acceptable Financing Cash, Conventional, FHA, VA Loan
Membership Fee Required Required
Listing Terms Cash, Conventional, FHA, VA Loan
Num of Pet 1
Special Listing Condition Real Estate Owned
Read Less Info
Want to know what your home might be worth? Contact us for a FREE valuation!

Our team is ready to help you sell your home for the highest possible price ASAP

© 2024 My Florida Regional MLS DBA Stellar MLS. All Rights Reserved.
Bought with SRQ PREMIER REALTY LLC

"My job is to find and attract mastery-based agents to the office, protect the culture, and make sure everyone is happy! "







