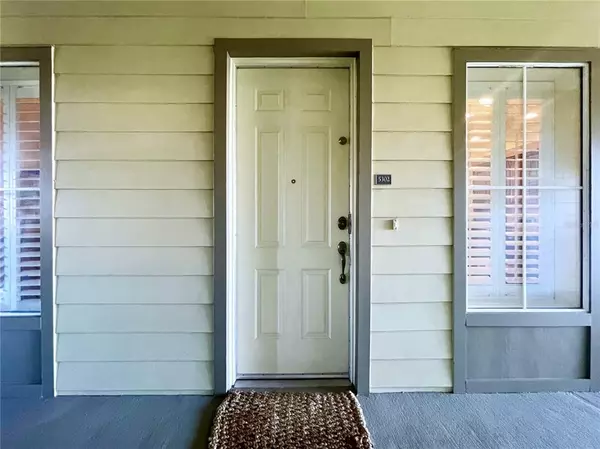$650,000
$675,000
3.7%For more information regarding the value of a property, please contact us for a free consultation.
3 Beds
2 Baths
1,927 SqFt
SOLD DATE : 01/28/2022
Key Details
Sold Price $650,000
Property Type Condo
Sub Type Condominium
Listing Status Sold
Purchase Type For Sale
Square Footage 1,927 sqft
Price per Sqft $337
Subdivision Carlyle Residences At Celebration
MLS Listing ID O5992731
Sold Date 01/28/22
Bedrooms 3
Full Baths 2
Condo Fees $530
HOA Fees $88/qua
HOA Y/N Yes
Originating Board Stellar MLS
Year Built 2007
Annual Tax Amount $5,591
Lot Size 0.270 Acres
Acres 0.27
Property Description
Once in a Lifetime opportunity to own The true Penthouse condo in Celebration - located across from water and adjacent to Columbia Restaurant - In Issa built Stand-alone building with no neighbors above and no shared walls on either side - TWO incredible balconies with one overlooking Front Street and the other off of the Primary Suite overlooking Sycamore - Elevator building And has a dedicated garage - low monthly condo fee that includes water for that Lock and Leave Freedom - The Penthouse has soaring ceilings and All on ONE floor , no stairs to climb! Three bedrooms or 2 bedrooms plus a den you are in the heart of Walt Disney World and walkability is a solid win here as you have well light paths around the downtown lakefront dining, shopping and entertainment complex. No better place to relax, work or entertain from than this Carlyle penthouse condo and it is Fully Furnished! Yes just bring your clothes and toothbrush - Professionally maintained by one owner as these units never come up for sale - Seller willing to sell but no appraisal contingencies will be honored as this is a one of a kind unit. Cash is preferred but a lender letter may suffice along with proof of funds for any potential lender shorts.
Location
State FL
County Osceola
Community Carlyle Residences At Celebration
Zoning RESI
Rooms
Other Rooms Inside Utility
Interior
Interior Features Ceiling Fans(s), Crown Molding, Eat-in Kitchen, High Ceilings, Living Room/Dining Room Combo, Open Floorplan, Solid Surface Counters, Solid Wood Cabinets, Split Bedroom, Thermostat, Walk-In Closet(s), Window Treatments
Heating Central, Electric
Cooling Central Air
Flooring Carpet, Ceramic Tile, Wood
Fireplace false
Appliance Dishwasher, Disposal, Dryer, Electric Water Heater, Microwave, Range, Refrigerator, Washer
Laundry Inside, Laundry Closet
Exterior
Exterior Feature Balcony, French Doors, Sidewalk
Garage Alley Access, Garage Door Opener, Guest
Garage Spaces 1.0
Community Features Association Recreation - Owned, Deed Restrictions, Fitness Center, Golf, Park, Playground, Pool, Tennis Courts
Utilities Available BB/HS Internet Available, Cable Available, Electricity Connected, Sewer Connected, Street Lights, Underground Utilities
Amenities Available Elevator(s)
Waterfront false
View Y/N 1
View Park/Greenbelt, Water
Roof Type Metal
Parking Type Alley Access, Garage Door Opener, Guest
Attached Garage false
Garage true
Private Pool No
Building
Lot Description Sidewalk, Paved
Story 1
Entry Level Three Or More
Foundation Slab
Builder Name ISSA HOMES
Sewer Public Sewer
Water Public
Architectural Style Contemporary
Structure Type Block, Concrete, Stucco
New Construction false
Schools
Elementary Schools Celebration K-8
Middle Schools Celebration K-8
High Schools Celebration High
Others
Pets Allowed Breed Restrictions, Number Limit, Size Limit, Yes
HOA Fee Include Escrow Reserves Fund, Maintenance Structure, Maintenance Grounds, Sewer, Trash, Water
Senior Community No
Pet Size Medium (36-60 Lbs.)
Ownership Fee Simple
Monthly Total Fees $618
Acceptable Financing Cash
Membership Fee Required Required
Listing Terms Cash
Num of Pet 1
Special Listing Condition None
Read Less Info
Want to know what your home might be worth? Contact us for a FREE valuation!

Our team is ready to help you sell your home for the highest possible price ASAP

© 2024 My Florida Regional MLS DBA Stellar MLS. All Rights Reserved.
Bought with TONYDAVIDSHOMES.COM, LLC

"My job is to find and attract mastery-based agents to the office, protect the culture, and make sure everyone is happy! "







