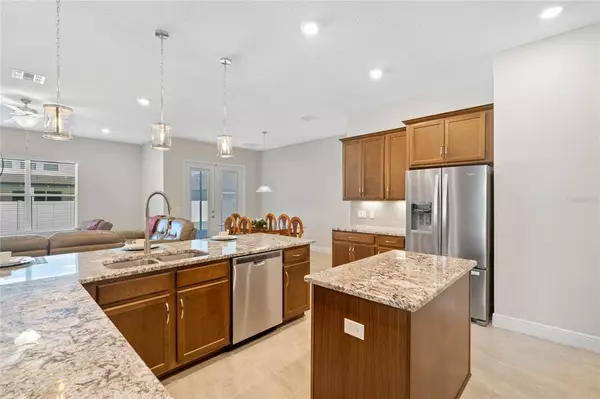$719,900
$719,900
For more information regarding the value of a property, please contact us for a free consultation.
4 Beds
3 Baths
3,050 SqFt
SOLD DATE : 01/31/2022
Key Details
Sold Price $719,900
Property Type Single Family Home
Sub Type Single Family Residence
Listing Status Sold
Purchase Type For Sale
Square Footage 3,050 sqft
Price per Sqft $236
Subdivision Waters Edge At Hawks Crest
MLS Listing ID O5989352
Sold Date 01/31/22
Bedrooms 4
Full Baths 3
Construction Status Inspections
HOA Fees $174/mo
HOA Y/N Yes
Originating Board Stellar MLS
Year Built 2019
Annual Tax Amount $6,842
Lot Size 9,583 Sqft
Acres 0.22
Lot Dimensions 126x79
Property Description
Welcome to your like-new home! Barely 2 years old and gently lived in. This 4 bed/3 bath, plus office, home boasts over 3000 sq. ft. and is located in the desirable Waters Edge at Hawks Crest GATED community in Winter Park. This Palermo II floorplan has a spacious and open layout and over $50,000 in upgrades! The covered front porch with beautiful stonework welcomes you in. As you enter the foyer, you'll find an office with French doors to the left. 20" ceramic tile throughout all the living areas, including the office. There is a large living room/dining room that connects to the butler's pantry with walk-in pantry, and leads into the incredible kitchen. The kitchen features 42" cabinets with crown molding and under cabinet lighting, accent glass cabinets, tile backsplash, GRANITE countertops, built in oven & range, and STAINLESS STEEL appliances. There is an island as well as a breakfast bar highlighted by beautiful pendant lights--there's no shortage of counter space! This home is fabulous for entertaining as the kitchen is completely open to the family room and breakfast nook with French doors leading out to the SCREENED LANAI, which is pre-wired for a tv, and private vinyl FENCED yard. The master bedroom suite is a dream! The oversized bedroom has double doors into the equally as large master bathroom featuring a soaking tub and walk-in shower both with decorative listello tile, separate double sinks, and a huge WALK-IN CLOSET. The 3 way split plan is perfect for privacy and a possible in-law or guest suite with private bathroom. Other highlights of this ENERGY EFFICIENT home include a 3 CAR GARAGE, TILE ROOF, PAVER driveway, spray foam insulation, A/C with BLUE TUBE UV, double pane windows, recessed lighting, 5 1/4" baseboards, whole house surge protection system, laundry room with plumbing for utility sink, GUTTERS, and cable chases in both family room and master bedroom (to hide those wires!). The Hawks Crest community amenities include a community pool, splash pad, fitness center, playground, park, and dog park. Minutes to downtown Winter Park and conveniently located near shopping, restaurants, and major roadways, all with the added bonus of Seminole County schools!
Location
State FL
County Seminole
Community Waters Edge At Hawks Crest
Zoning PD
Rooms
Other Rooms Breakfast Room Separate, Den/Library/Office, Family Room, Formal Dining Room Separate, Formal Living Room Separate, Great Room, Inside Utility
Interior
Interior Features Ceiling Fans(s), Eat-in Kitchen, High Ceilings, Kitchen/Family Room Combo, Living Room/Dining Room Combo, Master Bedroom Main Floor, Open Floorplan, Solid Wood Cabinets, Split Bedroom, Stone Counters, Thermostat, Walk-In Closet(s)
Heating Central, Electric
Cooling Central Air
Flooring Carpet, Ceramic Tile
Fireplace false
Appliance Built-In Oven, Cooktop, Dishwasher, Disposal, Dryer, Electric Water Heater, Microwave, Refrigerator, Washer
Laundry Inside, Laundry Room
Exterior
Exterior Feature French Doors, Irrigation System, Lighting, Rain Gutters
Garage Driveway, Garage Door Opener
Garage Spaces 3.0
Fence Fenced, Vinyl
Utilities Available BB/HS Internet Available, Cable Available, Electricity Connected, Sewer Connected, Sprinkler Recycled, Street Lights, Underground Utilities, Water Connected
Amenities Available Clubhouse, Fitness Center, Gated, Park, Playground, Pool, Recreation Facilities
Waterfront false
Roof Type Tile
Porch Covered, Front Porch, Rear Porch, Screened
Parking Type Driveway, Garage Door Opener
Attached Garage true
Garage true
Private Pool No
Building
Lot Description Level, Sidewalk, Paved
Entry Level One
Foundation Slab
Lot Size Range 0 to less than 1/4
Builder Name Meritage
Sewer Public Sewer
Water Public
Structure Type Block, Stone, Stucco
New Construction false
Construction Status Inspections
Schools
Elementary Schools Eastbrook Elementary
Middle Schools Tuskawilla Middle
High Schools Lake Howell High
Others
Pets Allowed Yes
HOA Fee Include Common Area Taxes, Pool, Private Road, Recreational Facilities
Senior Community No
Ownership Fee Simple
Monthly Total Fees $174
Acceptable Financing Cash, Conventional
Membership Fee Required Required
Listing Terms Cash, Conventional
Special Listing Condition None
Read Less Info
Want to know what your home might be worth? Contact us for a FREE valuation!

Our team is ready to help you sell your home for the highest possible price ASAP

© 2024 My Florida Regional MLS DBA Stellar MLS. All Rights Reserved.
Bought with AMERITEAM REALTY INC

"My job is to find and attract mastery-based agents to the office, protect the culture, and make sure everyone is happy! "







