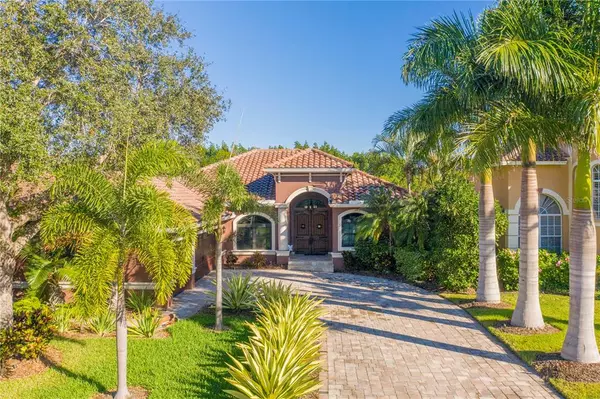$975,000
$975,000
For more information regarding the value of a property, please contact us for a free consultation.
4 Beds
3 Baths
2,430 SqFt
SOLD DATE : 03/04/2022
Key Details
Sold Price $975,000
Property Type Single Family Home
Sub Type Single Family Residence
Listing Status Sold
Purchase Type For Sale
Square Footage 2,430 sqft
Price per Sqft $401
Subdivision Placido Bayou
MLS Listing ID U8142623
Sold Date 03/04/22
Bedrooms 4
Full Baths 3
Construction Status No Contingency
HOA Fees $9/ann
HOA Y/N Yes
Originating Board Stellar MLS
Year Built 1996
Annual Tax Amount $9,103
Lot Size 0.590 Acres
Acres 0.59
Lot Dimensions 65x138
Property Description
Stunning upgraded 3 car garage pool home is located in the highly desired Placido Bayou gated community just approx. 3 miles from downtown St. Petersburg. This unique over half acre lot backs up to a private view of a preserve/mangroves giving you a wonderful private oasis to relax in your covered/screened lanai and pool area. This home has so many wonderful features and upgrades. The highlights of this property start as soon as you see it from the street with the beautiful paver driveway, grand palm trees bordering the driveway, decorative trim work, seamless gutter system and landscape lighting that all enhance the professional landscaping that outlines this lovely home. The three car garage has updated hurricane standard doors and rubber matting with plenty of room for the car enthusiast. Upon entering the sensational double wood doors you are greeted by the 12+ foot soaring high ceilings that features a formal living room and formal dining area with a custom dining light fixture, premium porcelain tile, striking white crown molding on the decorative drop down trim, baseboards, and recessed lighting! There are three separate wings to this magnificent home makes it perfect for many family scenarios. With the master suite to the right wing of the home with access to the pool lanai area and spacious master closet double sinks, garden tub and separate shower. The heart of the home is a GORGEOUSLY updated kitchen where no expense was spared! Complete with updated stainless steel top of the line appliances, beautiful granite counters, granite backsplash, island with wine fridge, breakfast bar, upper and lower custom cabinet lighting, large closet pantry that all flows into a wet bar area and family room all featuring updated premium porcelain tile. To the back of the home is a secret bedroom and full bath that is also a pool bath behind a rotating cabinet in the family room! Wonderful for those that work from home that need a separate private office, or if your in-laws live with you, or a teenager that wants their own space so many options!!! Then there is a Jack and Jill bedrooms on another wing of the home that has a completely updated bathroom with a high end shower between the two bedrooms. The windows and majority of the doors were updated to impact resistant hurricane proof in 2018. There is an updated interior laundry room! The tile roof was updated 8/2016, AC is a high end heat pump unit with UV light updated 10/2019. Most of the lighting has been updated, All ceiling fans have been updated, All interior doors with white 6 panel doors, ALL flooring has been updated with carpet in the guest bedrooms and premium porcelain tile everywhere else (except in the master bathroom) where there is tile, ALL fixtures have been upgraded with top of the line fixtures in both bathrooms, and kitchen (with exception to mb). This home also features a whole house water system with Life Source. The list goes on and on! Call today to set up a showing you won't be sorry!
Location
State FL
County Pinellas
Community Placido Bayou
Direction NE
Rooms
Other Rooms Formal Dining Room Separate, Formal Living Room Separate, Great Room, Inside Utility, Interior In-Law Suite
Interior
Interior Features Built-in Features, Ceiling Fans(s), Crown Molding, High Ceilings, Kitchen/Family Room Combo, Living Room/Dining Room Combo, Master Bedroom Main Floor, Solid Wood Cabinets, Split Bedroom, Stone Counters, Walk-In Closet(s)
Heating Central, Electric, Heat Pump
Cooling Central Air
Flooring Ceramic Tile, Tile
Fireplaces Type Electric, Living Room
Furnishings Unfurnished
Fireplace true
Appliance Convection Oven, Cooktop, Dishwasher, Disposal, Electric Water Heater, Microwave, Refrigerator, Water Filtration System, Wine Refrigerator
Laundry Inside, Laundry Room
Exterior
Exterior Feature French Doors, Irrigation System, Lighting, Rain Gutters, Sidewalk, Sliding Doors
Garage Driveway, Garage Door Opener, Parking Pad
Garage Spaces 3.0
Fence Fenced, Vinyl
Pool Auto Cleaner, Deck, Gunite, In Ground, Screen Enclosure
Community Features Deed Restrictions, Gated, Irrigation-Reclaimed Water, Sidewalks
Utilities Available Cable Available, Cable Connected, Electricity Available, Electricity Connected, Phone Available, Public, Sewer Available, Sewer Connected, Sprinkler Recycled, Street Lights, Underground Utilities, Water Available, Water Connected
Amenities Available Gated
Waterfront false
View Pool, Trees/Woods
Roof Type Tile
Porch Covered, Front Porch, Patio, Rear Porch, Screened
Parking Type Driveway, Garage Door Opener, Parking Pad
Attached Garage true
Garage true
Private Pool Yes
Building
Lot Description Conservation Area, Flood Insurance Required, City Limits, Sidewalk, Paved
Story 1
Entry Level One
Foundation Slab
Lot Size Range 1/2 to less than 1
Sewer Public Sewer
Water Public
Architectural Style Contemporary
Structure Type Block, Stucco
New Construction false
Construction Status No Contingency
Others
Pets Allowed Yes
HOA Fee Include Sewer, Trash, Water
Senior Community No
Ownership Fee Simple
Monthly Total Fees $9
Acceptable Financing Cash, Conventional, FHA, VA Loan
Membership Fee Required Required
Listing Terms Cash, Conventional, FHA, VA Loan
Special Listing Condition None
Read Less Info
Want to know what your home might be worth? Contact us for a FREE valuation!

Our team is ready to help you sell your home for the highest possible price ASAP

© 2024 My Florida Regional MLS DBA Stellar MLS. All Rights Reserved.
Bought with HOFACKER & ASSOCIATES INC

"My job is to find and attract mastery-based agents to the office, protect the culture, and make sure everyone is happy! "







