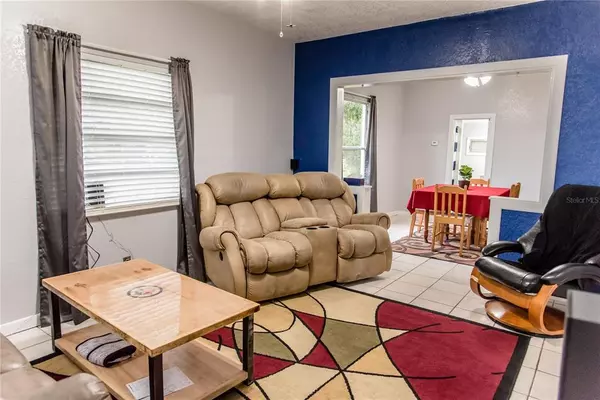$145,000
$139,900
3.6%For more information regarding the value of a property, please contact us for a free consultation.
2 Beds
2 Baths
864 SqFt
SOLD DATE : 03/11/2022
Key Details
Sold Price $145,000
Property Type Single Family Home
Sub Type Single Family Residence
Listing Status Sold
Purchase Type For Sale
Square Footage 864 sqft
Price per Sqft $167
Subdivision A W Gilchrists Sub
MLS Listing ID A4524712
Sold Date 03/11/22
Bedrooms 2
Full Baths 1
Half Baths 1
Construction Status Inspections
HOA Y/N No
Year Built 1938
Annual Tax Amount $782
Lot Size 0.360 Acres
Acres 0.36
Lot Dimensions 155x100
Property Description
MULTIPLE OFFERS- HIGHEST AND BEST DUE MONDAY FEB 14th @5pm. WOW- Affordable and Adorable! Move In Ready 2 bedroom 1.5 bathroom home located on a double city lot, offering you a new metal roof installed in 2019, hot water heater in 2019, a full kitchen remodel finished in 2021 plus 12 inch blown in insulation! This wonderful home is spacious with indoor laundry, a master bedroom with a half bath for convenience and a large guest/second bedroom and bathroom. The kitchen has granite counters, custom solid wood cabinetry, under cabinet and in cabinet lighting, subway tile backsplash and a granite breakfast or coffee bar. It's your choice to sit on your enclosed front porch or relax on the back porch enjoying your oversized yard with plenty of room for pets. Mature landscaping includes large oak trees and a producing lemon tree! Homes like this are not lasting long, call to schedule your showing today!
Location
State FL
County Desoto
Community A W Gilchrists Sub
Zoning R-1B
Rooms
Other Rooms Inside Utility
Interior
Interior Features Ceiling Fans(s)
Heating Central
Cooling Central Air
Flooring Carpet, Ceramic Tile
Furnishings Unfurnished
Fireplace false
Appliance Dryer, Microwave, Range, Refrigerator, Washer
Laundry Inside, Laundry Room
Exterior
Exterior Feature Storage
Garage Open
Utilities Available Electricity Connected, Phone Available, Sewer Connected
Waterfront false
View Trees/Woods
Roof Type Metal
Porch Front Porch, Rear Porch, Screened
Parking Type Open
Garage false
Private Pool No
Building
Lot Description City Limits, Level, Oversized Lot, Paved
Entry Level One
Foundation Crawlspace
Lot Size Range 1/4 to less than 1/2
Sewer Public Sewer
Water Public
Structure Type Stucco, Wood Frame
New Construction false
Construction Status Inspections
Schools
Middle Schools Desoto Middle School
High Schools Desoto County High School
Others
Senior Community No
Ownership Fee Simple
Acceptable Financing Cash, Conventional
Listing Terms Cash, Conventional
Special Listing Condition None
Read Less Info
Want to know what your home might be worth? Contact us for a FREE valuation!

Our team is ready to help you sell your home for the highest possible price ASAP

© 2024 My Florida Regional MLS DBA Stellar MLS. All Rights Reserved.
Bought with STELLAR NON-MEMBER OFFICE

"My job is to find and attract mastery-based agents to the office, protect the culture, and make sure everyone is happy! "







