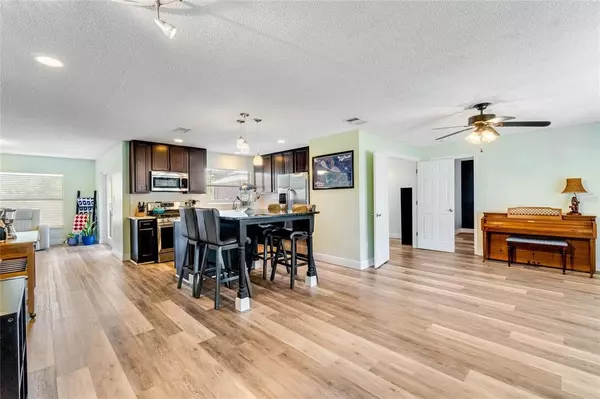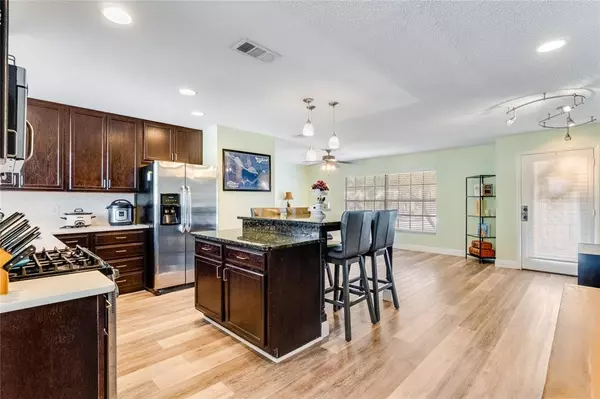$369,000
$349,000
5.7%For more information regarding the value of a property, please contact us for a free consultation.
3 Beds
2 Baths
1,509 SqFt
SOLD DATE : 03/14/2022
Key Details
Sold Price $369,000
Property Type Single Family Home
Sub Type Single Family Residence
Listing Status Sold
Purchase Type For Sale
Square Footage 1,509 sqft
Price per Sqft $244
Subdivision Greater Hills Ph 01
MLS Listing ID O5999287
Sold Date 03/14/22
Bedrooms 3
Full Baths 2
Construction Status Inspections
HOA Fees $39/ann
HOA Y/N Yes
Year Built 1990
Annual Tax Amount $3,241
Lot Size 0.260 Acres
Acres 0.26
Lot Dimensions 87x130
Property Description
Finally an open floor plan home, with great new upgrades & a HUGE fenced-in lot is on the market! This home has 3 bedrooms (could be 4 if you restored the two bedrooms that were converted into 1 by a previous owner), a true separate living & dining room, a 2-car garage, and a giant fenced in yard with no direct rear neighbors! Enjoy brand new waterproof laminate flooring throughout the home! This home will be low maintenance for YEARS thanks to a NEW ROOF is 2018, NEW hot water heater, serviced septic tank in 2021, and ALL appliances stay including the washer and dryer. Enjoy the community swimming pool which is just a few doors down the street, along with the park, playground and tennis courts nearby. This home is conveniently located near Highway 50 with easy access to all major highways and attractions. Clermont is a vibrant and growing community and provides lots of shopping, dining and entertainment venues.
Location
State FL
County Lake
Community Greater Hills Ph 01
Zoning PUD
Interior
Interior Features Eat-in Kitchen, Master Bedroom Main Floor, Open Floorplan, Split Bedroom
Heating Natural Gas
Cooling Central Air
Flooring Laminate, Tile
Fireplace false
Appliance Dishwasher, Dryer, Microwave, Refrigerator, Washer
Exterior
Exterior Feature Fence, Sidewalk, Sliding Doors
Garage Driveway, On Street, Open
Garage Spaces 2.0
Fence Wood
Community Features Park, Playground, Pool, Tennis Courts
Utilities Available Public
Amenities Available Park, Playground, Pool, Tennis Court(s)
Waterfront false
Roof Type Shingle
Parking Type Driveway, On Street, Open
Attached Garage true
Garage true
Private Pool No
Building
Lot Description Sidewalk
Story 1
Entry Level One
Foundation Slab
Lot Size Range 1/4 to less than 1/2
Sewer Septic Tank
Water Public
Structure Type Block, Stucco
New Construction false
Construction Status Inspections
Schools
Elementary Schools Grassy Lake Elementary
Middle Schools East Ridge Middle
High Schools Lake Minneola High
Others
Pets Allowed Yes
Senior Community No
Ownership Fee Simple
Monthly Total Fees $39
Acceptable Financing Cash, Conventional, FHA, VA Loan
Membership Fee Required Required
Listing Terms Cash, Conventional, FHA, VA Loan
Num of Pet 10+
Special Listing Condition None
Read Less Info
Want to know what your home might be worth? Contact us for a FREE valuation!

Our team is ready to help you sell your home for the highest possible price ASAP

© 2024 My Florida Regional MLS DBA Stellar MLS. All Rights Reserved.
Bought with EMPIRE NETWORK REALTY

"My job is to find and attract mastery-based agents to the office, protect the culture, and make sure everyone is happy! "







