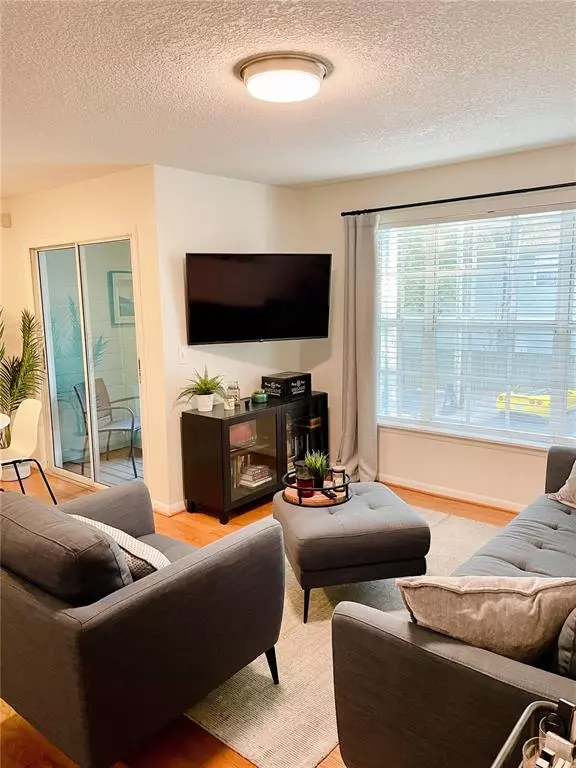$316,000
$299,000
5.7%For more information regarding the value of a property, please contact us for a free consultation.
2 Beds
2 Baths
787 SqFt
SOLD DATE : 03/31/2022
Key Details
Sold Price $316,000
Property Type Condo
Sub Type Condominium
Listing Status Sold
Purchase Type For Sale
Square Footage 787 sqft
Price per Sqft $401
Subdivision Mallory Square A Condo
MLS Listing ID A4525725
Sold Date 03/31/22
Bedrooms 2
Full Baths 2
Construction Status No Contingency
HOA Fees $330/mo
HOA Y/N Yes
Year Built 1989
Annual Tax Amount $2,011
Lot Size 435 Sqft
Acres 0.01
Property Description
Amazing Location!! This fully updated 2 bedroom, 2 bathroom condo is in a highly desirable neighborhood within walking distance to Hyde Park Village, SoHo District, University of Tampa, Bayshore Blvd, and more. The location is in one of the most sought after school districts - Mitchell Elementary, Wilson Middle, and Plant High. Enjoy the open layout with hardwood floors in the living room and large sliders that open to the screened-in balcony with storage closet. The updated kitchen boasts stainless steel appliances, granite countertops and solid wood cabinets. Other added features include in-unit washer/dryer, newer hot water heater, designated parking space, and community pool. Schedule your showing today!
Location
State FL
County Hillsborough
Community Mallory Square A Condo
Zoning RM-16
Interior
Interior Features Ceiling Fans(s), Living Room/Dining Room Combo, Open Floorplan, Solid Surface Counters, Solid Wood Cabinets, Split Bedroom, Thermostat, Window Treatments
Heating Central, Electric, Heat Pump
Cooling Central Air
Flooring Carpet, Tile, Wood
Fireplace false
Appliance Dishwasher, Disposal, Dryer, Electric Water Heater, Microwave, Range, Refrigerator, Washer
Exterior
Exterior Feature Balcony, Fence, Irrigation System, Outdoor Grill, Sidewalk, Sliding Doors
Community Features Gated, Pool, Sidewalks
Utilities Available Cable Connected, Electricity Connected, Sewer Connected, Water Connected
Waterfront false
Roof Type Metal
Garage false
Private Pool No
Building
Story 1
Entry Level One
Foundation Slab
Sewer Public Sewer
Water Public
Structure Type Wood Frame, Wood Siding
New Construction false
Construction Status No Contingency
Schools
Elementary Schools Mitchell-Hb
Middle Schools Wilson-Hb
High Schools Plant-Hb
Others
Pets Allowed Breed Restrictions, Size Limit, Yes
HOA Fee Include Pool, Escrow Reserves Fund, Insurance, Maintenance Structure, Maintenance Grounds, Maintenance, Management, Pest Control, Pool, Sewer, Trash, Water
Senior Community No
Pet Size Small (16-35 Lbs.)
Ownership Fee Simple
Monthly Total Fees $330
Acceptable Financing Cash, Conventional, FHA, VA Loan
Membership Fee Required Required
Listing Terms Cash, Conventional, FHA, VA Loan
Num of Pet 2
Special Listing Condition None
Read Less Info
Want to know what your home might be worth? Contact us for a FREE valuation!

Our team is ready to help you sell your home for the highest possible price ASAP

© 2024 My Florida Regional MLS DBA Stellar MLS. All Rights Reserved.
Bought with COMPASS FLORIDA, LLC

"My job is to find and attract mastery-based agents to the office, protect the culture, and make sure everyone is happy! "







