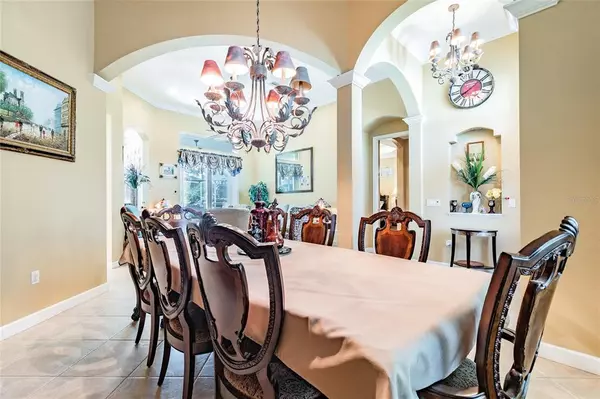$707,850
$650,000
8.9%For more information regarding the value of a property, please contact us for a free consultation.
4 Beds
3 Baths
2,581 SqFt
SOLD DATE : 05/13/2022
Key Details
Sold Price $707,850
Property Type Single Family Home
Sub Type Single Family Residence
Listing Status Sold
Purchase Type For Sale
Square Footage 2,581 sqft
Price per Sqft $274
Subdivision River Watch
MLS Listing ID T3364443
Sold Date 05/13/22
Bedrooms 4
Full Baths 3
Construction Status Financing
HOA Fees $59/ann
HOA Y/N Yes
Year Built 2002
Annual Tax Amount $4,147
Lot Size 7,840 Sqft
Acres 0.18
Lot Dimensions 70x110
Property Description
This spectacular pool home has screened in lanai and pond views from almost every room! A split floor plan offers 4 bedrooms, 3 bathrooms, a great room with formal dining area, kitchen, living room, bonus sunroom/5th bedroom/office, and a 3 car garage.
Generous size master suite has a sitting area, beautiful tray ceilings, and a huge walk-in California closet, bathroom with dual sinks, tub and shower. A large great room with a formal dining area and living room has crown molding, high ceilings and ceramic tile floors throughout. A gourmet kitchen has 42-inch cabinets with an island in the center, granite countertops, stainless steel appliances, gas cooktop, built in convection oven with an additional speed-cook oven/microwave combo. This home offers many upgrades throughout: NEW ROOF (2021), NEW POOL PUMP/FILTER/SOLAR HEAT PANELS (2021), NEW A/C (2019), NEW WATER HEATER (2019), POOL RESURFACED in 2016 and FRESH EXTERIOR PAINT. It has hurricane proof windows throughout the home (except one kitchen window that overlooks the pool). One of the bedrooms and a bonus room in the back has a separate A/C unit.
The River Watch Community is situated on the Anclote River, has a playground and offers a private community boat ramp and dock to the residents. A short boat ride right from your own community will take you to the Gulf of Mexico which will allow you to enjoy the Florida lifestyle to its fullest!
Location
State FL
County Pinellas
Community River Watch
Rooms
Other Rooms Bonus Room, Formal Dining Room Separate, Formal Living Room Separate, Great Room
Interior
Interior Features Cathedral Ceiling(s), Ceiling Fans(s), Crown Molding, Eat-in Kitchen, High Ceilings, Open Floorplan, Pest Guard System, Solid Surface Counters, Split Bedroom, Stone Counters, Vaulted Ceiling(s), Walk-In Closet(s)
Heating Heat Pump
Cooling Central Air
Flooring Laminate, Tile
Furnishings Unfurnished
Fireplace false
Appliance Built-In Oven, Convection Oven, Cooktop, Dishwasher, Disposal, Dryer, Exhaust Fan, Gas Water Heater, Microwave, Range Hood, Refrigerator, Washer
Laundry Laundry Room
Exterior
Exterior Feature French Doors, Rain Gutters, Sidewalk, Sliding Doors
Garage Garage Door Opener
Garage Spaces 3.0
Pool Auto Cleaner, Gunite, Heated, In Ground, Pool Sweep, Screen Enclosure, Solar Heat
Utilities Available Cable Available, Electricity Connected, Natural Gas Connected, Sewer Available, Sprinkler Recycled, Sprinkler Well, Water Available, Water Connected
Waterfront true
Waterfront Description Pond
View Y/N 1
View Water
Roof Type Shingle
Parking Type Garage Door Opener
Attached Garage true
Garage true
Private Pool Yes
Building
Lot Description Sidewalk, Paved
Story 1
Entry Level One
Foundation Slab
Lot Size Range 0 to less than 1/4
Sewer Public Sewer
Water Public
Structure Type Stucco
New Construction false
Construction Status Financing
Schools
Elementary Schools Tarpon Springs Elementary-Pn
Middle Schools Tarpon Springs Middle-Pn
High Schools Tarpon Springs High-Pn
Others
Pets Allowed Yes
Senior Community No
Ownership Fee Simple
Monthly Total Fees $59
Acceptable Financing Cash, Conventional, VA Loan
Membership Fee Required Required
Listing Terms Cash, Conventional, VA Loan
Num of Pet 2
Special Listing Condition None
Read Less Info
Want to know what your home might be worth? Contact us for a FREE valuation!

Our team is ready to help you sell your home for the highest possible price ASAP

© 2024 My Florida Regional MLS DBA Stellar MLS. All Rights Reserved.
Bought with QUICKSILVER REAL ESTATE GROUP

"My job is to find and attract mastery-based agents to the office, protect the culture, and make sure everyone is happy! "







